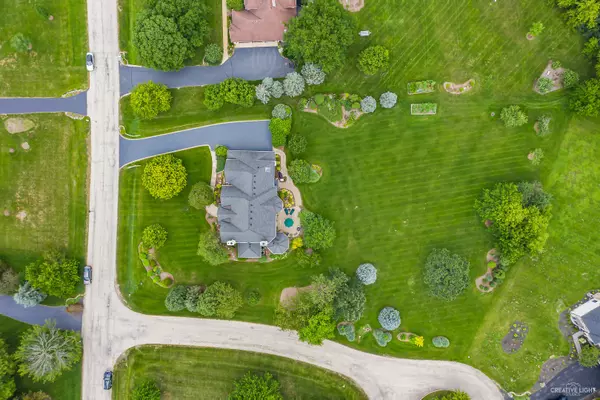$665,000
$665,000
For more information regarding the value of a property, please contact us for a free consultation.
5 Beds
5 Baths
4,556 SqFt
SOLD DATE : 09/22/2020
Key Details
Sold Price $665,000
Property Type Single Family Home
Sub Type Detached Single
Listing Status Sold
Purchase Type For Sale
Square Footage 4,556 sqft
Price per Sqft $145
Subdivision Red Gate Ridge
MLS Listing ID 10793638
Sold Date 09/22/20
Bedrooms 5
Full Baths 5
HOA Fees $26/ann
Year Built 1992
Annual Tax Amount $15,624
Tax Year 2019
Lot Size 1.250 Acres
Lot Dimensions 225 X 370 X 255 X 119
Property Description
Your perfect STAYCATION destination! PRIME, PEACEFUL LOCATION in Red Gate Ridge offers PRIVACY + SWEEPING VIEWS, backing to open space, yet 8 MINUTES TO ST CHARLES/GENEVA dining and shops. Extensive landscaping boasts year-round color and is 1.25 ACRES of WIDE OPEN SPACE, perfect for a pool, PLUS room to play football, soccer, or even add a golf hole! SOLID, HAVLICEK BUILT CRAFTSMANSHIP keeps this home QUIET on every level with EXTENSIVE MILLWORK throughout. ROOM TO ROAM with 5 KING-SIZED BEDROOMS and 5 FULL BATHS in over 4556 sq ft + 1400 in the finished, DEEP POUR basement. HIGH-END KITCHEN with creamy white, glazed maple cabinetry, 2019 NEW KITCHENAID, BUILT-IN FRIDGE & DOUBLE OVENS, Cooktop with GRIDDLE & Custom Hood. DUAL ISLANDS: 1 to PREP & 1 to SERVE or keep clear for HOMEWORK. 2 STORY STONE FIREPLACE anchors the Family Room with 2-STORY STUNNING VIEWS, keeping everyone connected. The adjacent SUNROOM lets you enjoy every season, even winter, perfect for entertaining overflow or REMOTE LEARNING. DUAL STAIRCASES up, where there are 4 KING-SIZED Bedrooms, 3 are En-Suite + 2 LOFTS to read, play or study. Custom Closets throughout, by Closet Works. That Master Closet will get you packing! EXECUTIVE OFFICE is tucked away, giving today's at-home worker MAXIMUM PRIVACY or could be a 1st FLOOR BEDROOM, as there's ALSO a 1ST FLOOR FULL BATH. Over $100K in upgrades! Sprinkler System, Wired for Sound Throughout, Whole House Water Filtration...Nothing to do but move in and enjoy "social distancing!" AGENTS AND/OR PROSPECTIVE BUYERS EXPOSED TO COVID 19 OR WITH A COUGH OR FEVER ARE NOT TO ENTER THE HOME UNTIL THEY RECEIVE MEDICAL CLEARANCE.
Location
State IL
County Kane
Rooms
Basement Full
Interior
Interior Features Vaulted/Cathedral Ceilings, Skylight(s), Bar-Wet, Hardwood Floors, First Floor Bedroom, First Floor Laundry, First Floor Full Bath, Built-in Features, Walk-In Closet(s)
Heating Natural Gas, Forced Air
Cooling Central Air
Fireplaces Number 1
Fireplaces Type Gas Log
Fireplace Y
Appliance Double Oven, Microwave, Dishwasher, High End Refrigerator, Bar Fridge
Laundry Gas Dryer Hookup, Sink
Exterior
Exterior Feature Brick Paver Patio
Garage Attached
Garage Spaces 3.0
Waterfront false
View Y/N true
Roof Type Asphalt
Building
Lot Description Landscaped
Story 2 Stories
Foundation Concrete Perimeter
Sewer Septic-Private
Water Private Well
New Construction false
Schools
School District 303, 303, 303
Others
HOA Fee Include None
Ownership Fee Simple w/ HO Assn.
Special Listing Condition None
Read Less Info
Want to know what your home might be worth? Contact us for a FREE valuation!

Our team is ready to help you sell your home for the highest possible price ASAP
© 2024 Listings courtesy of MRED as distributed by MLS GRID. All Rights Reserved.
Bought with Logan Monette • Redfin Corporation
GET MORE INFORMATION

Agent | License ID: 475197907






