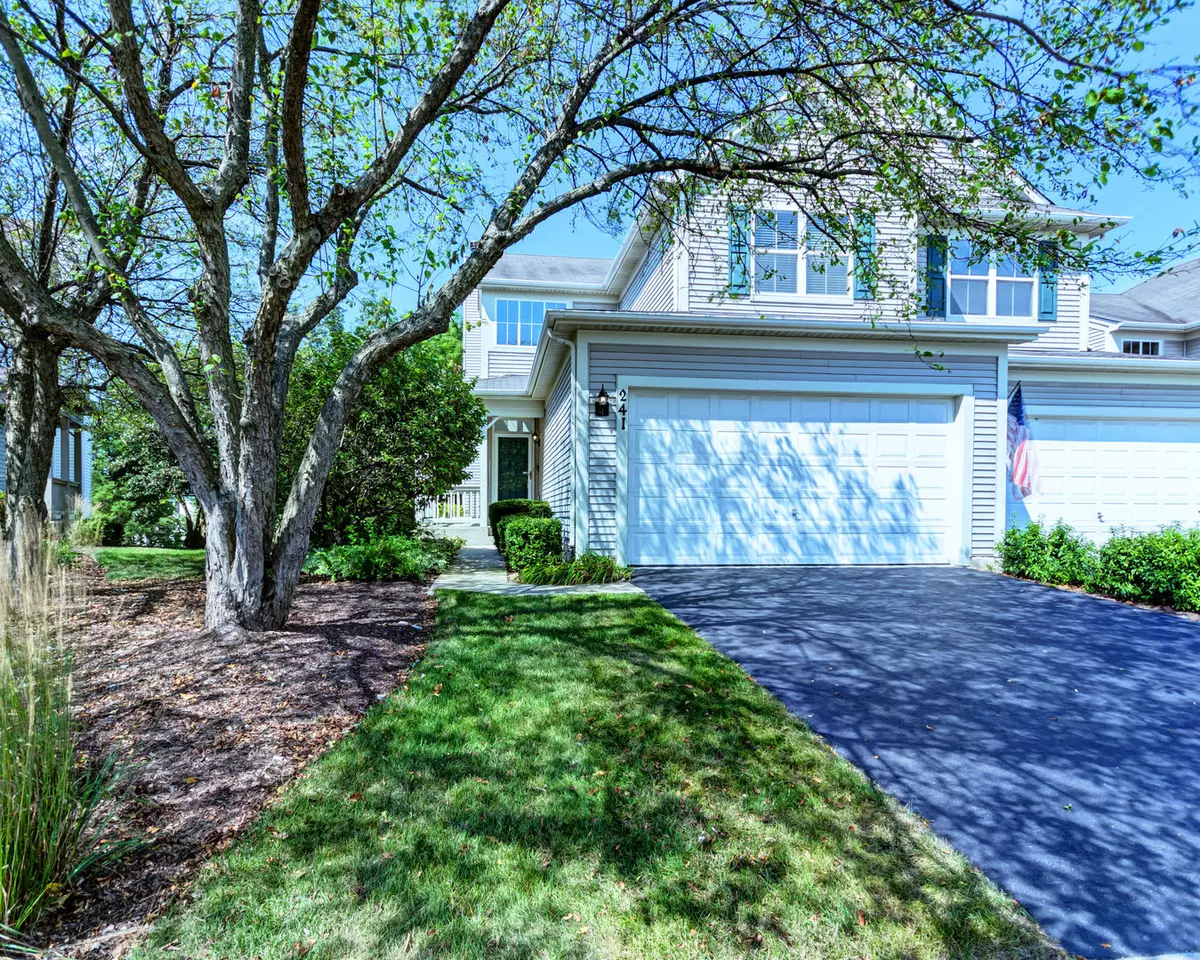$248,400
$252,900
1.8%For more information regarding the value of a property, please contact us for a free consultation.
3 Beds
3.5 Baths
1,868 SqFt
SOLD DATE : 09/23/2020
Key Details
Sold Price $248,400
Property Type Townhouse
Sub Type Townhouse-2 Story
Listing Status Sold
Purchase Type For Sale
Square Footage 1,868 sqft
Price per Sqft $132
Subdivision Harvest Hills
MLS Listing ID 10820716
Sold Date 09/23/20
Bedrooms 3
Full Baths 3
Half Baths 1
HOA Fees $239/mo
Year Built 1999
Annual Tax Amount $4,017
Tax Year 2019
Lot Dimensions COMMON
Property Description
RARELY AVAILABLE END UNIT TOWNHOME IN COVETED HARVEST HILLS COMMUNITY! The curb appeal is a 10 with private front porch and professional landscaping. You are welcomed by an open and airy floorplan with volume ceiling, fresh paint, and abundance of windows. The kitchen is open to the family room, perfect for entertaining! The family room features a cozy fireplace and gets plenty of natural light. You will love the deck off the kitchen, it's perfect for grilling and is surrounded by beautiful mature trees. The owner's suite is a tranquil retreat featuring a private bath and 2 spacious closets. The loft is a great versatile space...perfect for a home office, playroom, or movie night hangout. The 2nd bedroom is generous in size and conveniently located near the hall bath. A HUGE HIGHLIGHT is the rare finished walkout basement adding an additional level of living space with bedroom, full bath, and great room. Don't miss this meticulously maintained home! Move in and enjoy the good life with maintenance-free living in a GREAT LOCATION near downtown St. Charles, Randall Road corridor, and in acclaimed St. Charles school district!
Location
State IL
County Kane
Rooms
Basement Full, Walkout
Interior
Interior Features Vaulted/Cathedral Ceilings
Heating Natural Gas, Forced Air
Cooling Central Air
Fireplaces Number 1
Fireplaces Type Gas Starter
Fireplace Y
Appliance Range, Microwave, Dishwasher, Refrigerator
Exterior
Exterior Feature Deck
Garage Attached
Garage Spaces 2.0
View Y/N true
Roof Type Asphalt
Building
Foundation Concrete Perimeter
Sewer Public Sewer
Water Public
New Construction false
Schools
Elementary Schools Richmond Elementary School
Middle Schools Wredling Middle School
High Schools St. Charles East High School
School District 303, 303, 303
Others
Pets Allowed Cats OK, Dogs OK
HOA Fee Include Insurance,Exterior Maintenance,Lawn Care,Snow Removal
Ownership Condo
Special Listing Condition None
Read Less Info
Want to know what your home might be worth? Contact us for a FREE valuation!

Our team is ready to help you sell your home for the highest possible price ASAP
© 2024 Listings courtesy of MRED as distributed by MLS GRID. All Rights Reserved.
Bought with DAKSHA PATEL • Berkshire Hathaway HomeServices Starck Real Estate
GET MORE INFORMATION

Agent | License ID: 475197907






