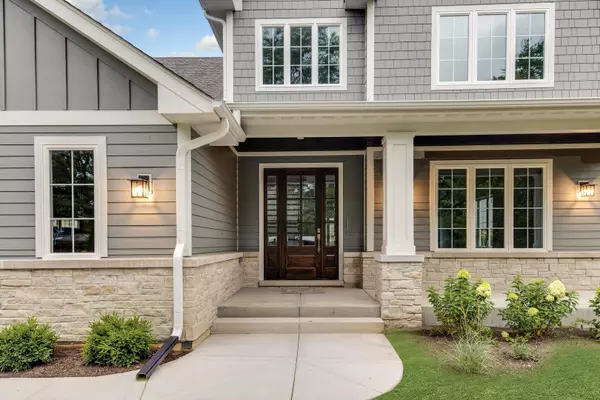$1,142,500
$1,195,000
4.4%For more information regarding the value of a property, please contact us for a free consultation.
7 Beds
5.5 Baths
4,600 SqFt
SOLD DATE : 11/05/2020
Key Details
Sold Price $1,142,500
Property Type Single Family Home
Sub Type Detached Single
Listing Status Sold
Purchase Type For Sale
Square Footage 4,600 sqft
Price per Sqft $248
Subdivision Woodland Park
MLS Listing ID 10814445
Sold Date 11/05/20
Style Contemporary
Bedrooms 7
Full Baths 5
Half Baths 1
Year Built 2020
Annual Tax Amount $5,291
Tax Year 2019
Lot Size 0.331 Acres
Lot Dimensions 188X73
Property Description
Magnificent 7 bedroom, 5 1/2 bath New Construction in highly sought after Woodland Park boasting over 6000 sq. ft. of living space! Superb open floor plan, generous room sizes, architectural ceilings and exquisite finishes make this gem truly a must see! Dramatic 2 story foyer with open grand staircase, custom gourmet chef's kitchen w/top of the line SS appliances. Dining room with Butler's Pantry. Coffered ceilings in family room with fire place and French doors overlooking huge beautiful backyard. First floor bedroom/office suite with separate full bath. Four more bedrooms and laundry all on second floor. Jack&Jill suite bedrooms w/full bath, breathtaking master suite with walk in his & hers closets adjacent to stunning master bath! Full finished basement with 2 bedrooms, play area, full bath and huge rec room area. Extra large 190X76 lot with 3 car garage, cozy front porch, quiet tranquil setting. Close to downtown shops, Metra and Woodland Park. Award winning schools!
Location
State IL
County Lake
Community Park, Curbs, Sidewalks, Street Lights, Street Paved
Rooms
Basement Full
Interior
Interior Features Vaulted/Cathedral Ceilings, Hardwood Floors, First Floor Bedroom, Second Floor Laundry, First Floor Full Bath, Walk-In Closet(s)
Heating Natural Gas
Cooling Central Air
Fireplaces Number 1
Fireplaces Type Gas Log
Fireplace Y
Appliance Range, Microwave, Dishwasher, High End Refrigerator, Washer, Dryer, Disposal, Stainless Steel Appliance(s), Range Hood
Laundry Sink
Exterior
Exterior Feature Patio, Porch, Storms/Screens
Garage Attached
Garage Spaces 3.0
View Y/N true
Roof Type Asphalt
Building
Story 2 Stories
Foundation Concrete Perimeter
Sewer Public Sewer, Sewer-Storm
Water Lake Michigan, Public
New Construction true
Schools
Elementary Schools Wilmot Elementary School
Middle Schools Charles J Caruso Middle School
High Schools Deerfield High School
School District 109, 109, 113
Others
HOA Fee Include None
Ownership Fee Simple
Special Listing Condition None
Read Less Info
Want to know what your home might be worth? Contact us for a FREE valuation!

Our team is ready to help you sell your home for the highest possible price ASAP
© 2024 Listings courtesy of MRED as distributed by MLS GRID. All Rights Reserved.
Bought with Allison Silver • Coldwell Banker Realty
GET MORE INFORMATION

Agent | License ID: 475197907






