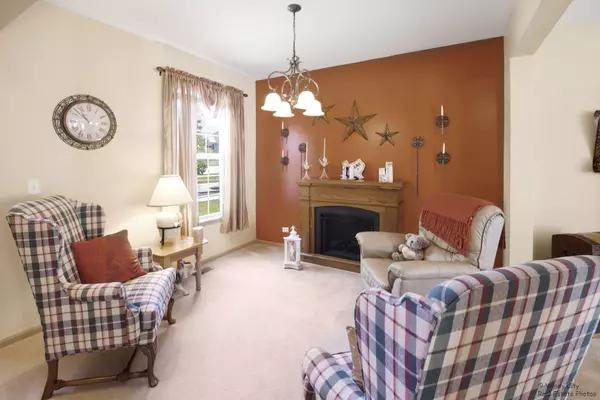$258,000
$249,900
3.2%For more information regarding the value of a property, please contact us for a free consultation.
3 Beds
2.5 Baths
1,848 SqFt
SOLD DATE : 09/25/2020
Key Details
Sold Price $258,000
Property Type Single Family Home
Sub Type Detached Single
Listing Status Sold
Purchase Type For Sale
Square Footage 1,848 sqft
Price per Sqft $139
Subdivision Natures Glen
MLS Listing ID 10794137
Sold Date 09/25/20
Style Traditional
Bedrooms 3
Full Baths 2
Half Baths 1
HOA Fees $20/ann
Year Built 2006
Annual Tax Amount $6,161
Tax Year 2018
Lot Size 8,267 Sqft
Lot Dimensions 65X127X66X127
Property Description
Be prepared to fall in love with this 1 owner home situated in a lovely pond view lot. The backyard is an outdoor oasis featuring a large deck & a beautiful brick paver patio. Sit outside and soak in everything that mother nature has to offer. If the back yard alone isn't enough, then come on into a fabulous layout. The 2 story foyer greets you and leads the way into the warm living room. Then the huge family room awaits you and spills into the open style kitchen with breakfast bar and separate eat-in dining area that offers you beautiful views of the pond and garden. You'll never want to leave the kitchen area with views like this trust me. Next, we move upstairs where the master bedroom with full bath including a soaker tub, separate shower, and dual sinks and walk in closet awaits you. 2 more bedrooms with nice size hallway bath. 2.5 car garage and partial unfinished basement with cemented crawl space for storage. This home also features a passive radon mitigation system. Please make this adorable home priority because it will go fast.
Location
State IL
County Kane
Community Park, Lake, Sidewalks, Street Lights, Street Paved
Rooms
Basement Full
Interior
Interior Features First Floor Laundry
Heating Natural Gas, Forced Air
Cooling Central Air
Fireplaces Number 1
Fireplaces Type Electric
Fireplace Y
Appliance Microwave, Dishwasher, Refrigerator, Washer, Dryer, Disposal
Laundry In Unit
Exterior
Exterior Feature Deck, Patio, Brick Paver Patio
Garage Attached
Garage Spaces 2.0
Waterfront false
View Y/N true
Roof Type Asphalt
Building
Story 2 Stories
Foundation Concrete Perimeter
Sewer Public Sewer
Water Public
New Construction false
Schools
Elementary Schools Olney C Allen Elementary School
Middle Schools Henry W Cowherd Middle School
High Schools East High School
School District 131, 131, 131
Others
HOA Fee Include Other
Ownership Fee Simple
Special Listing Condition None
Read Less Info
Want to know what your home might be worth? Contact us for a FREE valuation!

Our team is ready to help you sell your home for the highest possible price ASAP
© 2024 Listings courtesy of MRED as distributed by MLS GRID. All Rights Reserved.
Bought with Dominick Martelli • RE/MAX Suburban
GET MORE INFORMATION

Agent | License ID: 475197907






