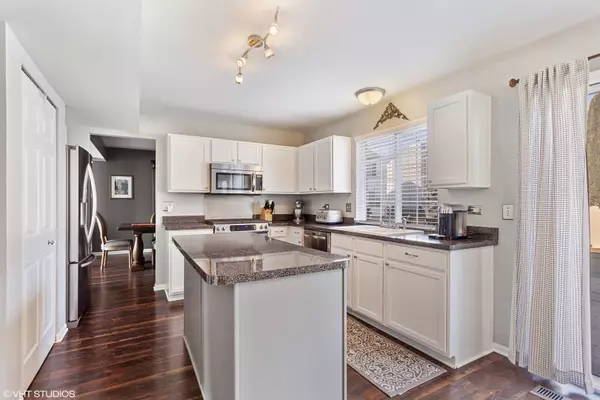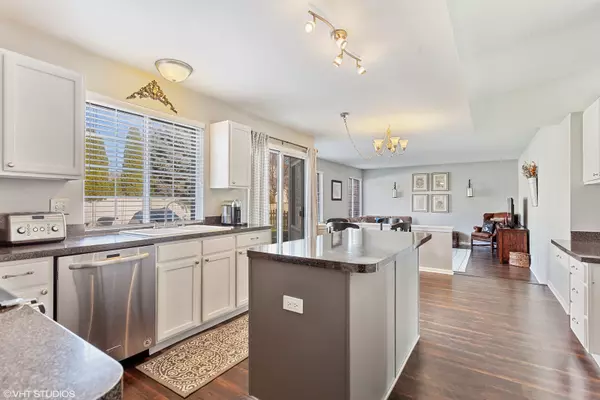$312,000
$312,000
For more information regarding the value of a property, please contact us for a free consultation.
3 Beds
2.5 Baths
1,880 SqFt
SOLD DATE : 08/28/2020
Key Details
Sold Price $312,000
Property Type Single Family Home
Sub Type Detached Single
Listing Status Sold
Purchase Type For Sale
Square Footage 1,880 sqft
Price per Sqft $165
Subdivision Eagle Pointe
MLS Listing ID 10785820
Sold Date 08/28/20
Bedrooms 3
Full Baths 2
Half Baths 1
Year Built 1993
Annual Tax Amount $8,079
Tax Year 2019
Lot Size 6,512 Sqft
Lot Dimensions 62 X 105
Property Description
Bright and cheerful, well maintained home on charming tree-lined street in Naperville. Step into this updated two-story home flooded with natural sunlight throughout every room. The fluid floor plan welcomes you immediately to the spacious living room and formal dining room, accented by a freshly painted grey palate with recently updated flooring throughout. Steps further you'll find the kitchen open to a cozy family room area. Sliding doors will lead you out to the expansive brick patio in your private fenced in backyard; perfect for entertaining or a quiet morning coffee. Kitchen is complete with dining area, pantry closet, white cabinets, updated SS appliances, and island. An updated half bath completes the main living space. The second floor offers updated carpeting throughout and spacious second and third bedrooms with plenty of closet storage. The master bedroom boasts walk-in closet, arched ceilings, and an updated en-suite master bath with new subway tile, separate shower/soaking tub, and double sinks. This home is complete with an attached two car garage, large driveway, and on easy street parking options. Perfect location close to walking path around the lake, Monarch Park, multiple area golf courses, White Eagle Elementary, and other award-winning District 204 schools.
Location
State IL
County Du Page
Community Park, Lake
Rooms
Basement None
Interior
Interior Features Vaulted/Cathedral Ceilings, Wood Laminate Floors, First Floor Laundry, Walk-In Closet(s)
Heating Natural Gas, Forced Air
Cooling Central Air
Fireplace N
Appliance Range, Microwave, Dishwasher, Refrigerator, Washer, Dryer, Disposal, Stainless Steel Appliance(s)
Laundry In Unit
Exterior
Exterior Feature Patio
Garage Attached
Garage Spaces 2.0
Waterfront false
View Y/N true
Building
Lot Description Fenced Yard
Story 2 Stories
Foundation Concrete Perimeter
Sewer Public Sewer
Water Public
New Construction false
Schools
School District 204, 204, 204
Others
HOA Fee Include None
Ownership Fee Simple
Special Listing Condition None
Read Less Info
Want to know what your home might be worth? Contact us for a FREE valuation!

Our team is ready to help you sell your home for the highest possible price ASAP
© 2024 Listings courtesy of MRED as distributed by MLS GRID. All Rights Reserved.
Bought with Gregory Teets • Keller Williams Innovate - Aurora
GET MORE INFORMATION

Agent | License ID: 475197907






