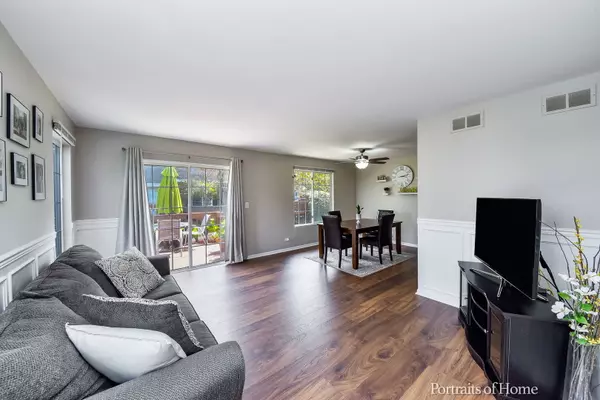$172,000
$175,000
1.7%For more information regarding the value of a property, please contact us for a free consultation.
2 Beds
1.5 Baths
1,220 SqFt
SOLD DATE : 08/25/2020
Key Details
Sold Price $172,000
Property Type Townhouse
Sub Type Townhouse-2 Story
Listing Status Sold
Purchase Type For Sale
Square Footage 1,220 sqft
Price per Sqft $140
Subdivision Carriage Homes Of Sandhurst
MLS Listing ID 10782971
Sold Date 08/25/20
Bedrooms 2
Full Baths 1
Half Baths 1
HOA Fees $138/mo
Year Built 1993
Annual Tax Amount $3,509
Tax Year 2019
Lot Dimensions COMMON
Property Description
This is a Stunning, Move-in Ready 2-Story Townhouse with pond views and a Full Finished Basement. The moment you enter the foyer you will see what makes this property so special. The LR & DR have beautiful water resistant flooring (2019) and gorgeous wood trim that creates an amazing space to entertain family and friends. The updated kitchen with granite counters, backsplash, pantry, and stainless steel appliances make the kitchen a cook's delight. Upstairs you will be WOWed by the size of the Master Bedroom that has a high ceiling, sitting area, lots of closet space & new water & stain resistant carpeting (2019). Jack N Jill bathroom with dual sinks in master bedroom makes getting ready in the morning easy! Large second bedroom has water front view! The full finished basement is perfect for entertaining; especially on game day. Lots of Storage too!! Enjoy your morning coffee out on the deck and relax at the end of the day on your front porch that overlooks the pond. So Many Updates: 1st & 2nd Floors Freshly Painted (2019), Refinished tub and tile in 2nd floor bathroom (2019), High-Efficiency Toilets (2019), Energy Saving LED Lights throughout, Deck to be refinished prior to closing, Passive Radon System, Roof (2016), Alarm System & whole house duct cleaning and sanitized (2019). Close to all the shopping and dining that Randall Road offers.
Location
State IL
County Kane
Rooms
Basement Full
Interior
Heating Natural Gas
Cooling Central Air
Fireplace N
Appliance Range, Microwave, Dishwasher, Refrigerator, Washer, Dryer, Disposal, Stainless Steel Appliance(s), Water Softener Owned
Exterior
Exterior Feature Deck, Porch
Garage Attached
Garage Spaces 1.0
Waterfront true
View Y/N true
Building
Lot Description Pond(s)
Sewer Public Sewer
Water Public
New Construction false
Schools
Elementary Schools Fox Meadow Elementary School
Middle Schools Kenyon Woods Middle School
High Schools South Elgin High School
School District 46, 46, 46
Others
Pets Allowed Cats OK, Dogs OK
HOA Fee Include Insurance,Exterior Maintenance,Lawn Care,Snow Removal
Ownership Condo
Special Listing Condition None
Read Less Info
Want to know what your home might be worth? Contact us for a FREE valuation!

Our team is ready to help you sell your home for the highest possible price ASAP
© 2024 Listings courtesy of MRED as distributed by MLS GRID. All Rights Reserved.
Bought with Brian Knott • REMAX Horizon
GET MORE INFORMATION

Agent | License ID: 475197907






