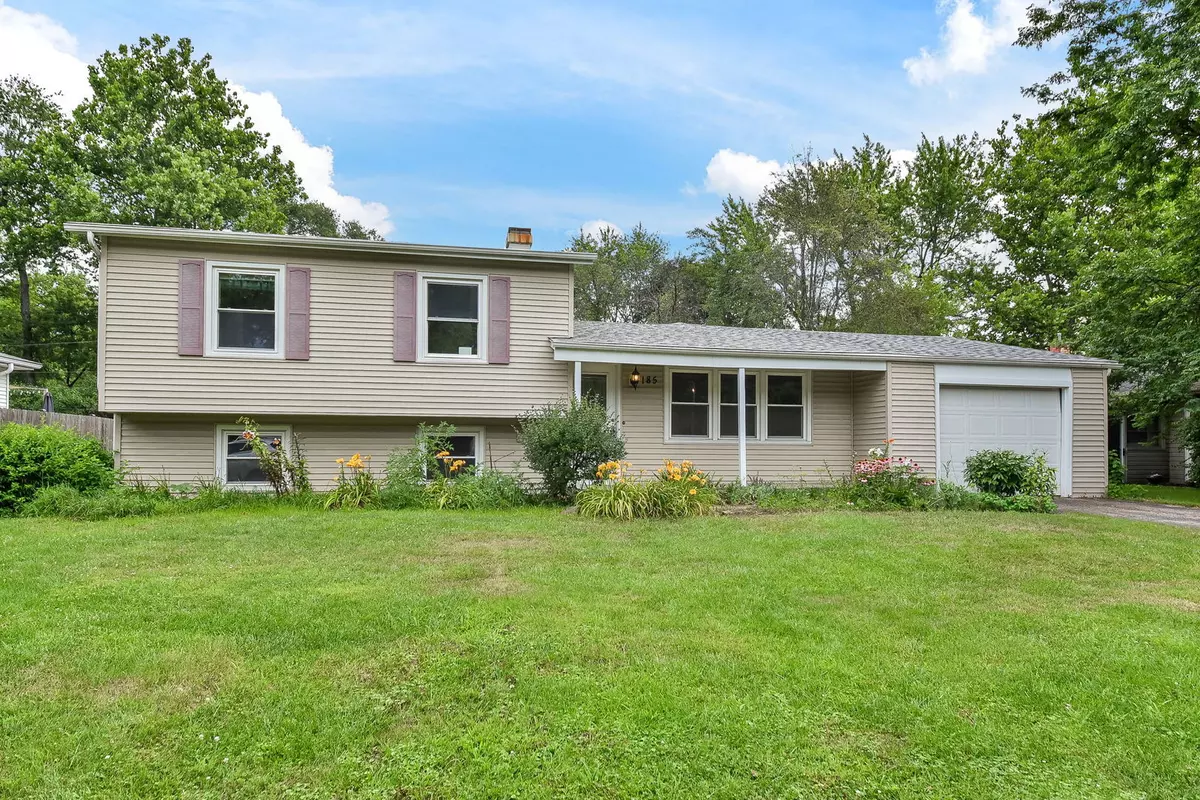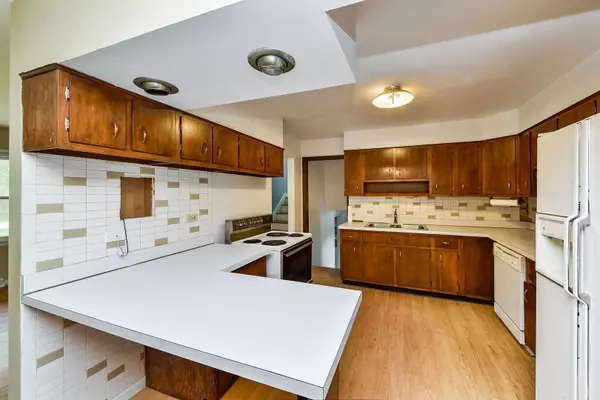$225,000
$265,000
15.1%For more information regarding the value of a property, please contact us for a free consultation.
4 Beds
1.5 Baths
1,654 SqFt
SOLD DATE : 11/10/2020
Key Details
Sold Price $225,000
Property Type Single Family Home
Sub Type Detached Single
Listing Status Sold
Purchase Type For Sale
Square Footage 1,654 sqft
Price per Sqft $136
Subdivision Valley View
MLS Listing ID 10796443
Sold Date 11/10/20
Style Step Ranch
Bedrooms 4
Full Baths 1
Half Baths 1
Year Built 1964
Annual Tax Amount $6,378
Tax Year 2019
Lot Dimensions 84X150X69X150
Property Description
Wonderful split level home being sold in AS-IS condition sits in the heart of the Valley on a winding tree lined street. Brand new carpet has been added to the family room and lower level! Fresh paint has been professionally applied in the first floor family room and lower level rec room to neutralize and update. Exterior was recently power washed. Family owned for over 40 years with many happy memories within its walls, its now ready for its new owners to enjoy. You'll love the hardwood floors on the main and upper level, kitchen open to the dining room with a pass thru to the family room. Wonderfully sized family room addition with gas start fireplace is the scene for many years of family and friends getting together. Lower level rec room offers additional space for entertaining or can be set up as an exercise room/study/office space. Four bedrooms, built-in bookcases, updated windows, roof 4 years old. Nice patio and yard. Seller is offering a $5,000 appliance credit to assist with your kitchen remodeling. Centrally located to parks, schools, Morton Arboretum, shopping and restaurants. Welcome Home!
Location
State IL
County Du Page
Community Street Paved
Rooms
Basement Partial
Interior
Interior Features Hardwood Floors
Heating Natural Gas, Forced Air
Cooling None
Fireplaces Number 1
Fireplaces Type Gas Starter
Fireplace Y
Appliance Dishwasher, Refrigerator, Water Softener Owned
Exterior
Garage Attached
Garage Spaces 1.5
Waterfront false
View Y/N true
Building
Story Split Level
Sewer Public Sewer
Water Public
New Construction false
Schools
Elementary Schools Arbor View Elementary School
Middle Schools Glen Crest Middle School
High Schools Glenbard South High School
School District 89, 89, 87
Others
HOA Fee Include None
Ownership Fee Simple
Special Listing Condition None
Read Less Info
Want to know what your home might be worth? Contact us for a FREE valuation!

Our team is ready to help you sell your home for the highest possible price ASAP
© 2024 Listings courtesy of MRED as distributed by MLS GRID. All Rights Reserved.
Bought with Michael Thurman • Networth Realty of Chicago LLC
GET MORE INFORMATION

Agent | License ID: 475197907






