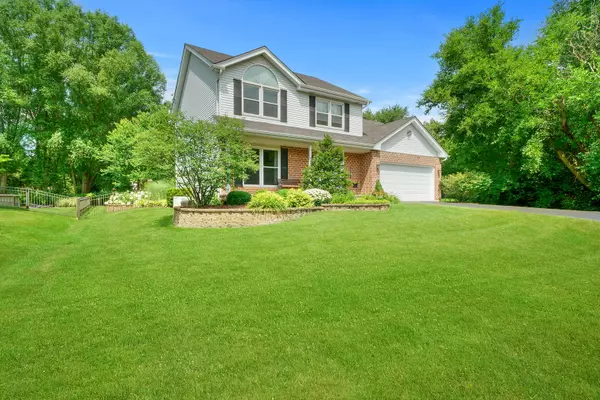$535,000
$539,000
0.7%For more information regarding the value of a property, please contact us for a free consultation.
3 Beds
2.5 Baths
2,268 SqFt
SOLD DATE : 08/21/2020
Key Details
Sold Price $535,000
Property Type Single Family Home
Sub Type Detached Single
Listing Status Sold
Purchase Type For Sale
Square Footage 2,268 sqft
Price per Sqft $235
MLS Listing ID 10779462
Sold Date 08/21/20
Style Colonial
Bedrooms 3
Full Baths 2
Half Baths 1
Year Built 1988
Annual Tax Amount $8,967
Tax Year 2019
Lot Size 0.339 Acres
Lot Dimensions 82X178
Property Description
Stunning brick home in Hinsdale Central school district. Nestled on an extra deep end lot this sun filled and meticulous maintained 2-story home features custom details throughout. Gorgeous recently remolded kitchen with white cabinets, quartz counters, stainless appliances, stove hood, island, breakfast bar and wine/beverage frig. Open living/dining layout offers separate dining room with custom seating and storage. Formal living room with large windows. Spacious family room on the main living level with vaulted ceilings, skylights, hardwood floors, fireplace and a sliding glass door that leads to paver patio and a large beautifully landscaped fenced-in back yard. If you are looking for a truly turnkey home that offers amazing entertaining space both inside and out, this the home for you! 3 sizable bedrooms located on the same floor. Huge master suite with walk-in closet, bath with double vanity, separate shower and soaking tub. Large basement with built-in shelving and epoxy floors just waiting for your customization. Laundry room and 2.5 car attached garage. Check out the 3D virtual tour. THIS FANTASTIC HOME WILL NOT DISSAPOINT!
Location
State IL
County Du Page
Rooms
Basement Full
Interior
Interior Features Vaulted/Cathedral Ceilings, Skylight(s), Hardwood Floors, Walk-In Closet(s)
Heating Natural Gas, Forced Air
Cooling Central Air
Fireplaces Number 1
Fireplaces Type Wood Burning, Gas Starter
Fireplace Y
Appliance Range, Microwave, Dishwasher, Refrigerator, Washer, Dryer, Disposal, Stainless Steel Appliance(s), Wine Refrigerator, Range Hood, Water Softener
Exterior
Exterior Feature Patio
Parking Features Attached
Garage Spaces 2.0
View Y/N true
Roof Type Asphalt
Building
Story 2 Stories
Foundation Concrete Perimeter
Sewer Public Sewer
Water Private Well
New Construction false
Schools
Elementary Schools Holmes Elementary School
Middle Schools Westview Hills Middle School
High Schools Hinsdale Central High School
School District 60, 60, 86
Others
HOA Fee Include None
Ownership Fee Simple
Special Listing Condition List Broker Must Accompany
Read Less Info
Want to know what your home might be worth? Contact us for a FREE valuation!

Our team is ready to help you sell your home for the highest possible price ASAP
© 2024 Listings courtesy of MRED as distributed by MLS GRID. All Rights Reserved.
Bought with Paul Mancini • @properties
GET MORE INFORMATION

Agent | License ID: 475197907






