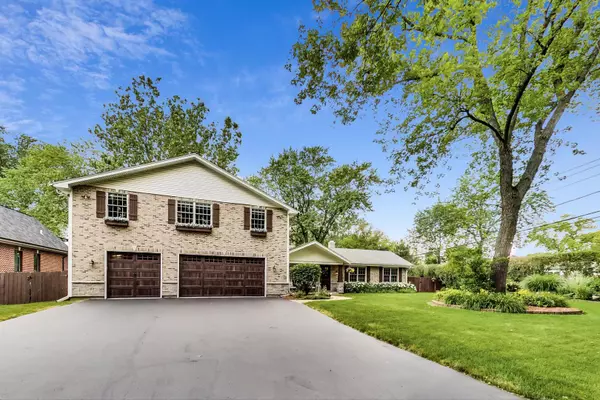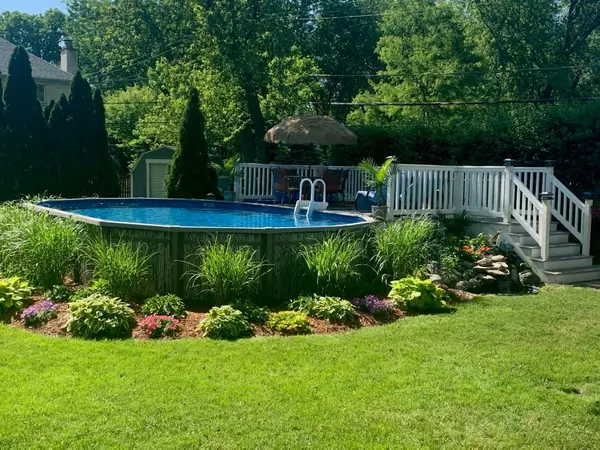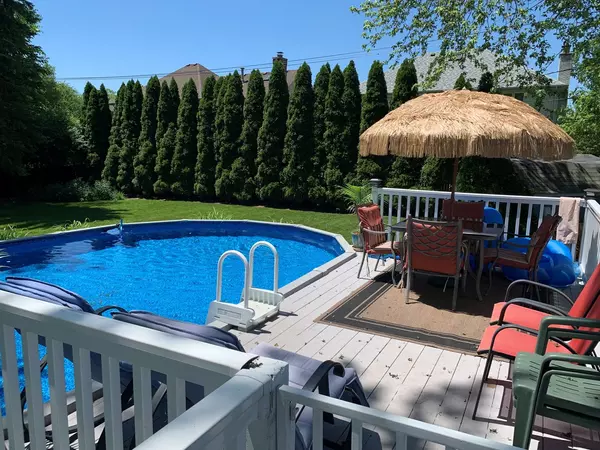$645,000
$659,500
2.2%For more information regarding the value of a property, please contact us for a free consultation.
4 Beds
3 Baths
3,433 SqFt
SOLD DATE : 09/03/2020
Key Details
Sold Price $645,000
Property Type Single Family Home
Sub Type Detached Single
Listing Status Sold
Purchase Type For Sale
Square Footage 3,433 sqft
Price per Sqft $187
Subdivision Wedgewood
MLS Listing ID 10779808
Sold Date 09/03/20
Style Ranch,Other
Bedrooms 4
Full Baths 3
Year Built 1955
Annual Tax Amount $12,502
Tax Year 2019
Lot Size 0.459 Acres
Lot Dimensions 100X200
Property Description
You will feel like you're on vacation everyday with your own private oasis right in your home! Lovely 1/2 acre (city water & sewer) in a great private location - close to everything including Prospect High School. Cool off with above ground pool with surrounding deck and colorful rich landscape. Take a virtual tour of the home - gorgeous fully updated 4 bedroom 3 bath ranch home with expansions/additions in 2005 - 2006 including a 3+ attached garage (36' x 23') with in-floor radiant heat, water, floor drain, slop sink and separate 100amp service. This one level main floor plan is utilized to the max -hardwood floors throughout this open concept home with eye-catching sight lines, architectural millwork throughout. Multiple ceiling lines including cathedral ceilings in family room and dining room areas. Cozy front living room opens to dining room and large extendable table. Warm inviting family room with fireplace and bar. Office or playroom off family rm with heated floor and door out to patio. Luxurious chefs equipped kitchen with white custom cabinetry, granite counter-tops, top-of-the-line stainless steel appliances, island with seating includes microwave and warming drawer. 6 burner stove with griddle, baking and convection ovens. 2 large custom pantry's, interior maple pullout drawers throughout cabinetry, built in planning desk and perfect eating area with full wall of windows overlooking fully landscaped 1/2 acre fenced yard. Private large master bedroom suite with luxury bathroom, separate Grohe jet tub, marble tile shower and heated floor (entire master), walk-in closet and additional separate closet for ample storage. In lieu of a basement - enjoy the huge 2nd floor recreation room (35' x 18') with pool table for the kids/work out area and additional storage room (19' x 17') plus walk-in closet with capped plumbing for a future 4th bathroom or... a possible future in-law suite/out of home run business/care takers quarters. Insulated Pella Pro-line Windows with mutton's, quality Grohe plumbing fixtures, copper plumbing, insulated and zoned heating/cooling 2 separate systems current monthly Nicor plan $154/month. Brick paver patio off kitchen and deck off family room for step out entertaining, separate dog run and 2 additional storage sheds. Plenty of additional parking on extended driveway. Get ready to relax and enjoy a yard great for an ice rink in the winter or volleyball, soccer and a full batting cage in the summer! Move in ready home - getaway!
Location
State IL
County Cook
Community Park, Street Paved
Rooms
Basement None
Interior
Interior Features Vaulted/Cathedral Ceilings, Bar-Dry, Hardwood Floors, Heated Floors, First Floor Laundry, Built-in Features, Walk-In Closet(s)
Heating Natural Gas, Forced Air, Steam, Radiant, Sep Heating Systems - 2+, Indv Controls, Zoned
Cooling Central Air, Zoned
Fireplaces Number 1
Fireplaces Type Wood Burning, Gas Log, Heatilator, Includes Accessories
Fireplace Y
Appliance Range, Microwave, Dishwasher, High End Refrigerator, Freezer, Disposal, Stainless Steel Appliance(s), Wine Refrigerator, Range Hood, Other
Laundry Gas Dryer Hookup
Exterior
Exterior Feature Deck, Patio, Dog Run, Brick Paver Patio, Above Ground Pool, Fire Pit
Garage Attached
Garage Spaces 3.5
Pool above ground pool
Waterfront false
View Y/N true
Building
Lot Description Fenced Yard, Landscaped, Mature Trees
Story 1 Story
Sewer Public Sewer
Water Lake Michigan
New Construction false
Schools
Elementary Schools Dryden Elementary School
Middle Schools South Middle School
High Schools Prospect High School
School District 25, 25, 214
Others
HOA Fee Include None
Ownership Fee Simple
Special Listing Condition None
Read Less Info
Want to know what your home might be worth? Contact us for a FREE valuation!

Our team is ready to help you sell your home for the highest possible price ASAP
© 2024 Listings courtesy of MRED as distributed by MLS GRID. All Rights Reserved.
Bought with Randy Nasatir • @properties
GET MORE INFORMATION

Agent | License ID: 475197907






