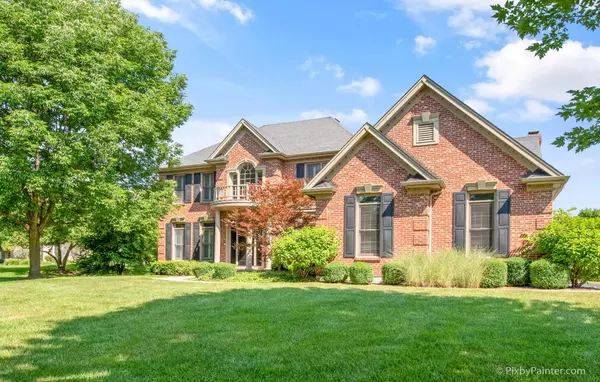$533,000
$548,000
2.7%For more information regarding the value of a property, please contact us for a free consultation.
4 Beds
4 Baths
3,386 SqFt
SOLD DATE : 09/25/2020
Key Details
Sold Price $533,000
Property Type Single Family Home
Sub Type Detached Single
Listing Status Sold
Purchase Type For Sale
Square Footage 3,386 sqft
Price per Sqft $157
Subdivision Red Gate
MLS Listing ID 10763063
Sold Date 09/25/20
Bedrooms 4
Full Baths 4
Year Built 1995
Annual Tax Amount $11,692
Tax Year 2019
Lot Size 0.600 Acres
Lot Dimensions 3386
Property Description
STUNNING MOVE IN READY HOME LOCATED IN QUIET CUL-DE-SAC IN ST. CHARLES! Looking for a home that has the space to offer 2 home offices for remote working? Space to comfortably accommodate home schooling or e-learning? THIS HOME HAS IT! Here is your chance to purchase a home in the sought after Red Gate Community! Stately brick front home that sits perfectly on a quiet cul-de-sac! It's all in the details with this stunning 4 Bedroom, 4 Full Bathroom home from crown molding, to the plantation shutters, to the built in shelving, to the gleaming wood flooring, to the professional landscaping, the list goes on and on!! You'll be welcomed into this pristine home by the grand 2 story foyer! Looking for a private office while working from home? Check that off of the list with the impressive private office with hardwood floors, built-in shelving, wainscoting, crown molding and window bench! Stunning spacious Kitchen with granite counter tops, tons of natural sunlight, granite backsplash, abundant mocha cabinetry, hardwood floors, updated light fixtures, island with seating and stainless steel appliances, absolutely ideal layout for entertaining! Just off the kitchen is the family room that offers a gorgeous fire place surrounded by beautiful built-in shelves and a vaulted ceiling with ceiling fan! Neutral paint tones throughout entire home! Extensive formal dining room with wainscoting and hardwood floors! There are 4 full bathrooms that have all been tastefully updated! Master Suite includes a huge walk in closet with a California Closet organization/storage system, master bathroom with soaker tub and sep shower, updated vanity with tons of storage, plus additional shelving space in bathroom linen closet! You'll love the partially finished basement that has it all! Looking for an additional private office or a room to conduct home schooling or remote learning? This basement has it! Looking for a separate storage space, check it off the list! Looking for a cozy area in the basement to entertain your guests, yes this home has it! Basement Entertainment room includes a wet bar, granite countertops, cabinet space, ss microwave and freezer. Basement also has a full bathroom! HUGE private fenced in backyard with deck, brick paver patio and brick paver fire pit! Did I mention that the park is just across the street? So much to love about this forever home, It doesn't get better than this! Located just minutes from St. Charles North High School and Downtown St. Charles! A must see today! (Additional Info: 2nd level guest bathroom updated- 2013, Basement Finished - 2012, AC/High Efficiency Furnace -2009, Water Heater - 2018, Roof - 2009, Generator -2013, New SS Refrigerator-2020, Front Entry Window Replaced/Wood around it replaced-2008, Driveway replaced in 2018, Front door painted-2020, Laundry Room- Utility Sink-2020, Master Bathroom Remodeled - 2014 and Master Bedroom California Closet System-2013!)
Location
State IL
County Kane
Community Park, Curbs, Sidewalks, Street Lights, Street Paved
Rooms
Basement Full
Interior
Interior Features Vaulted/Cathedral Ceilings, Skylight(s), Bar-Wet, Hardwood Floors, First Floor Laundry, First Floor Full Bath, Walk-In Closet(s)
Heating Natural Gas, Forced Air
Cooling Central Air
Fireplaces Number 1
Fireplaces Type Gas Log, Gas Starter
Fireplace Y
Appliance Double Oven, Microwave, Dishwasher, Refrigerator, Washer, Dryer, Disposal, Stainless Steel Appliance(s), Cooktop
Laundry Laundry Chute
Exterior
Exterior Feature Deck, Brick Paver Patio, Storms/Screens, Fire Pit
Garage Attached
Garage Spaces 3.0
View Y/N true
Roof Type Asphalt
Building
Story 2 Stories
Sewer Public Sewer
Water Public
New Construction false
Schools
Elementary Schools Wild Rose Elementary School
Middle Schools Wredling Middle School
High Schools St Charles North High School
School District 303, 303, 303
Others
HOA Fee Include None
Ownership Fee Simple
Special Listing Condition None
Read Less Info
Want to know what your home might be worth? Contact us for a FREE valuation!

Our team is ready to help you sell your home for the highest possible price ASAP
© 2024 Listings courtesy of MRED as distributed by MLS GRID. All Rights Reserved.
Bought with Christy Alwin • Redfin Corporation
GET MORE INFORMATION

Agent | License ID: 475197907






