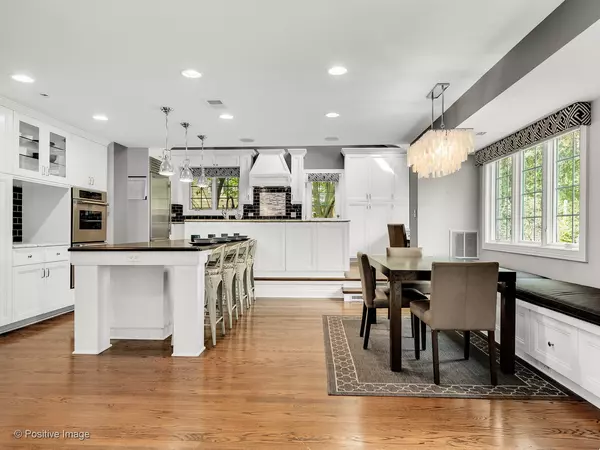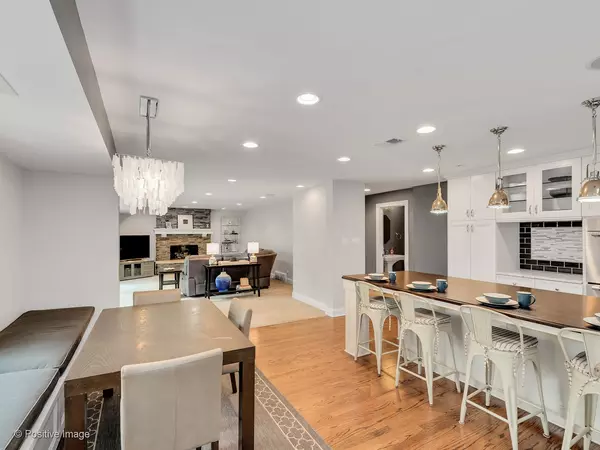$775,000
$799,000
3.0%For more information regarding the value of a property, please contact us for a free consultation.
4 Beds
3.5 Baths
2,510 SqFt
SOLD DATE : 08/21/2020
Key Details
Sold Price $775,000
Property Type Single Family Home
Sub Type Detached Single
Listing Status Sold
Purchase Type For Sale
Square Footage 2,510 sqft
Price per Sqft $308
MLS Listing ID 10778194
Sold Date 08/21/20
Style Traditional
Bedrooms 4
Full Baths 3
Half Baths 1
Year Built 1970
Annual Tax Amount $14,610
Tax Year 2019
Lot Size 10,824 Sqft
Lot Dimensions 65X158
Property Description
ALL THE BEST CLARENDON HILLS HAS TO OFFER! THE UPDATED 3 BDRM, 3.1 BA UPDATED HOME IS LOCATED ON A 65X158 LOT, IN THE HEART OF TOWN, JUST BLOCKS TO SCHOOL, TOWN & TRAIN! THE MAIN FLR FEATURES A LARGE OPEN FLOOR PLAN KITCHEN WITH CUSTOM WHITE CABINETRY, SUB-ZERO REFRIGERATOR, THERMADOR DBL OVENS, CUSTOM HOOD, GRANITE COUNTERS PLUS BEAUTIFUL WOOD TOP ISLAND WITH SEATING FOR 5. THE FAMILY ROOM FEATURES A GAS-START FP W/STONE FACADE. THE FIRST FLOOR ALSO FEATURES STUNNING HARDWD FLRS, FORMAL LIVING/DINING ROOMS, MUDROOM & UPDATED POWDER ROOM. THE 2ND FLR BOASTS A MASTER EN SUITE W/UPDATED BATH, HARDWD FLRS & WALK-IN CLOSET. IT CONTINUES W/2 LARGE BDRMS & CONVENIENT LAUNDRY ROOM W/STACKABLE W/D. THE LL FEATURES NEWER CARPET, RECREATIONAL ROOM, GUEST ROOM OR OFFICE, PLAY SPACE & LOADS OF STORAGE. ADDITIONAL FEATURES INCL: SEC. SYS, GENERATOR, NEWER ROOF & WINDOWS, PAVER BRICK PATIO & AN ATTACHED 2 CAR GARAGE.
Location
State IL
County Du Page
Community Park, Street Lights, Street Paved
Rooms
Basement Full
Interior
Interior Features Vaulted/Cathedral Ceilings, Hardwood Floors
Heating Natural Gas, Forced Air
Cooling Central Air
Fireplaces Number 1
Fireplaces Type Wood Burning
Fireplace Y
Appliance Double Oven, Microwave, Dishwasher, High End Refrigerator, Wine Refrigerator
Exterior
Exterior Feature Patio
Parking Features Attached
Garage Spaces 2.0
View Y/N true
Roof Type Asphalt
Building
Story 2 Stories
Foundation Concrete Perimeter
Sewer Public Sewer
Water Lake Michigan
New Construction false
Schools
Elementary Schools Walker Elementary School
Middle Schools Clarendon Hills Middle School
High Schools Hinsdale Central High School
School District 181, 181, 86
Others
HOA Fee Include None
Ownership Fee Simple
Special Listing Condition None
Read Less Info
Want to know what your home might be worth? Contact us for a FREE valuation!

Our team is ready to help you sell your home for the highest possible price ASAP
© 2024 Listings courtesy of MRED as distributed by MLS GRID. All Rights Reserved.
Bought with Tracy Anderson • Compass
GET MORE INFORMATION

Agent | License ID: 475197907






