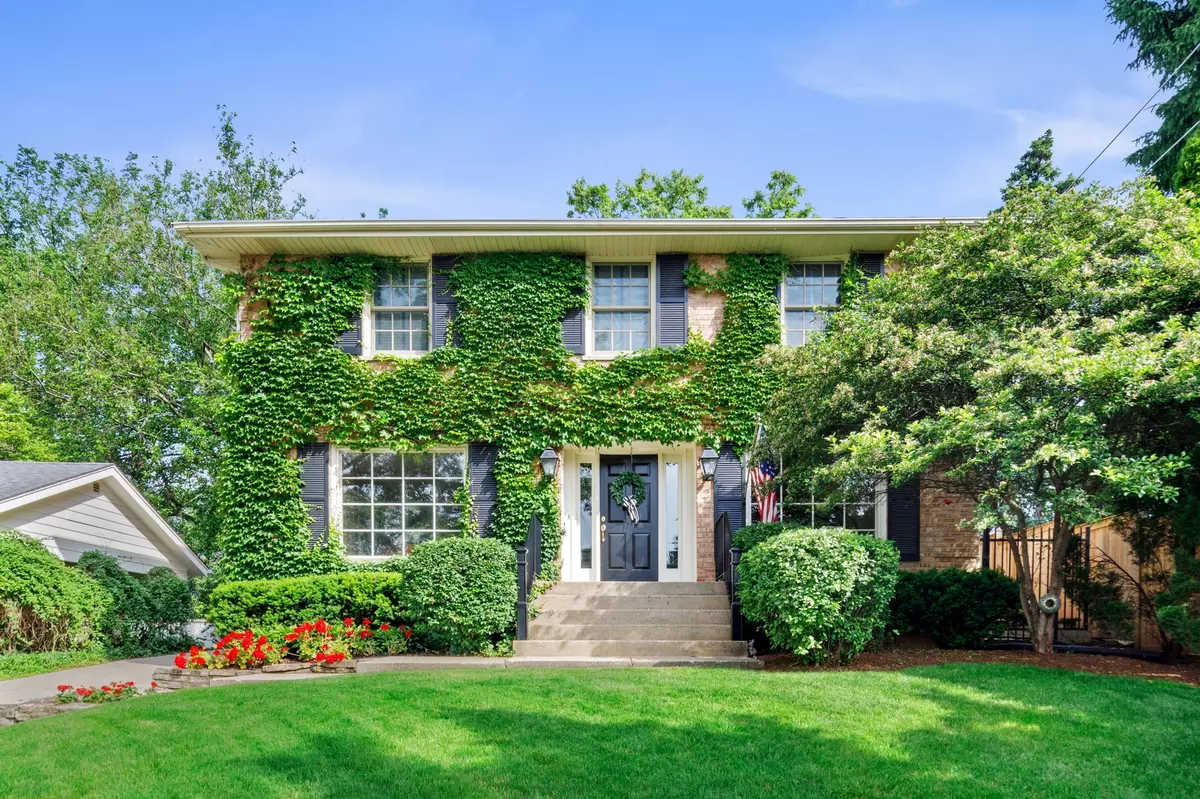$829,500
$839,000
1.1%For more information regarding the value of a property, please contact us for a free consultation.
4 Beds
3.5 Baths
9,583 Sqft Lot
SOLD DATE : 07/31/2020
Key Details
Sold Price $829,500
Property Type Single Family Home
Sub Type Detached Single
Listing Status Sold
Purchase Type For Sale
MLS Listing ID 10760730
Sold Date 07/31/20
Style Traditional
Bedrooms 4
Full Baths 3
Half Baths 1
Year Built 1967
Annual Tax Amount $11,947
Tax Year 2019
Lot Size 9,583 Sqft
Lot Dimensions 52X187X50X203
Property Description
This picturesque Georgian is set back atop a rolling green hill on a deep lot. This home is the perfect space for casual or formal entertaining. An exquisite step down formal living room complete with bay window, fireplace and French doors which lead to the cozy family room complete with radiant floors. Enjoy a casual meal in the breakfast room or make it feel special in your formal dining room also complimented with original picture window. The en suite master is the perfect oasis. 3 additional bedrooms up. The finished basement is the perfect kids hang out, office or man cave with bonus room perfect for an office or finished guest room- complete with full bath and storage on storage including a cedar lined closet for seasonal items. The inviting stone patio will host guests for a summer cookout or a fall football watch party. The garage loft is fit to be finished off for a home office or a studio. Ideal location- around the corner from award winning Walker School, one block to town, Starbucks and train.
Location
State IL
County Du Page
Community Park, Street Lights, Street Paved
Rooms
Basement Full
Interior
Interior Features Skylight(s), Hardwood Floors, Heated Floors
Heating Natural Gas
Cooling Central Air
Fireplaces Number 2
Fireplace Y
Laundry Gas Dryer Hookup, In Unit, Laundry Closet, Sink
Exterior
Parking Features Detached
Garage Spaces 2.5
View Y/N true
Roof Type Asphalt
Building
Lot Description Fenced Yard, Mature Trees
Story 2 Stories
Sewer Public Sewer
Water Lake Michigan, Public
New Construction false
Schools
Elementary Schools Walker Elementary School
Middle Schools Clarendon Hills Middle School
High Schools Hinsdale Central High School
School District 181, 181, 86
Others
HOA Fee Include None
Ownership Fee Simple
Special Listing Condition None
Read Less Info
Want to know what your home might be worth? Contact us for a FREE valuation!

Our team is ready to help you sell your home for the highest possible price ASAP
© 2024 Listings courtesy of MRED as distributed by MLS GRID. All Rights Reserved.
Bought with Kelly Kirchheimer • @properties
GET MORE INFORMATION

Agent | License ID: 475197907






