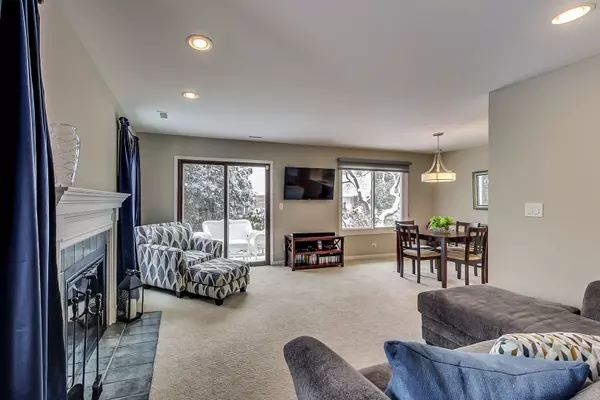$219,000
$219,000
For more information regarding the value of a property, please contact us for a free consultation.
3 Beds
1.5 Baths
1,184 SqFt
SOLD DATE : 07/30/2020
Key Details
Sold Price $219,000
Property Type Townhouse
Sub Type Townhouse-2 Story
Listing Status Sold
Purchase Type For Sale
Square Footage 1,184 sqft
Price per Sqft $184
Subdivision Coventry
MLS Listing ID 10746502
Sold Date 07/30/20
Bedrooms 3
Full Baths 1
Half Baths 1
HOA Fees $303/mo
Year Built 1983
Annual Tax Amount $3,367
Tax Year 2018
Lot Dimensions 142877
Property Description
Beautiful and updated 3 bedroom end unit townhome in a great spot in Clarendon Hills. Newly refinished kitchen, fresh paint, carpet, custom window treatments and more. You will love all the light that comes into the space as well as your private patio and front porch. Nestled inside of the complex, the privacy and peace are excellent. Attached garage makes handling these Chicago winters all that much better! Fireplace, large sliding patio doors and beautiful landscaping are wonderful here. Three upstairs bedrooms with a walk in master closet. Located near a great park with excellent schools (including Hinsdale Central) and a short walk to town and train. You can't beat the location or access here near great shopping, expressways and restaurants. This is your chance to have a great place at an incredible price!
Location
State IL
County Du Page
Rooms
Basement None
Interior
Interior Features Wood Laminate Floors, First Floor Laundry
Heating Natural Gas, Electric, Forced Air
Cooling Central Air
Fireplaces Number 1
Fireplaces Type Wood Burning, Attached Fireplace Doors/Screen, Gas Starter
Fireplace Y
Appliance Range, Microwave, Dishwasher, Refrigerator, Washer, Dryer
Laundry In Unit
Exterior
Exterior Feature Patio, Porch
Parking Features Attached
Garage Spaces 1.0
View Y/N true
Roof Type Asphalt
Building
Lot Description Common Grounds, Landscaped
Foundation Concrete Perimeter
Sewer Public Sewer
Water Lake Michigan
New Construction false
Schools
Elementary Schools Holmes Elementary School
Middle Schools Westview Hills Middle School
High Schools Hinsdale Central High School
School District 60, 60, 86
Others
Pets Allowed Cats OK, Dogs OK, Number Limit
HOA Fee Include Insurance,Exterior Maintenance,Lawn Care,Scavenger,Snow Removal
Ownership Fee Simple w/ HO Assn.
Special Listing Condition None
Read Less Info
Want to know what your home might be worth? Contact us for a FREE valuation!

Our team is ready to help you sell your home for the highest possible price ASAP
© 2024 Listings courtesy of MRED as distributed by MLS GRID. All Rights Reserved.
Bought with Brian Solner • RE/MAX 1st Service
GET MORE INFORMATION

Agent | License ID: 475197907






