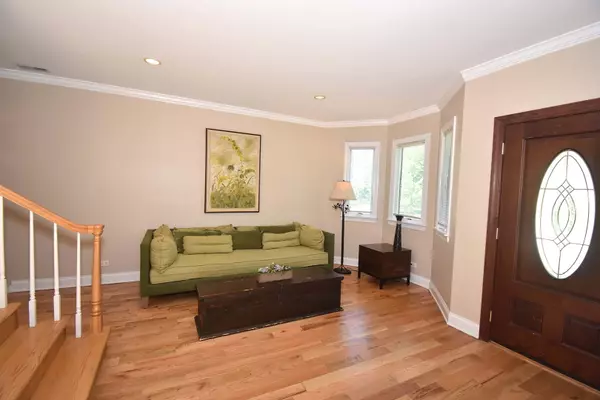$517,000
$549,000
5.8%For more information regarding the value of a property, please contact us for a free consultation.
4 Beds
4.5 Baths
3,497 SqFt
SOLD DATE : 08/10/2020
Key Details
Sold Price $517,000
Property Type Single Family Home
Sub Type Detached Single
Listing Status Sold
Purchase Type For Sale
Square Footage 3,497 sqft
Price per Sqft $147
Subdivision Blackhawk Heights
MLS Listing ID 10715104
Sold Date 08/10/20
Style Traditional
Bedrooms 4
Full Baths 4
Half Baths 1
Year Built 2002
Annual Tax Amount $10,705
Tax Year 2019
Lot Size 7,644 Sqft
Lot Dimensions 60X132
Property Description
$4000 Painting Credit at Closing for an Accepted Contract by 7/10!!! Wonderful family home located in the much sought after Blackhawk Heights neighborhood. This home was completely rebuilt from the foundation up in 2002 and offers 9 foot ceiling throughout and the open modern floorplan coveted by today's buyer. The first floor offers tremendous flexibility to match your family's needs. Head upstairs to 4 bedrooms and 3 full bathrooms. You'll be immediately awestruck by the size of the massive primary suite, featuring separate shower, whirlpool tub, vaulted ceilings, and walk-in closet. Be sure to check out the cute 2nd floor balcony, the perfect place for a morning coffee or afternoon drink. What helps separate this home is truly oversized attached 2 car garage, with 12 foot ceilings, and the peaceful backyard. With a deck that measures over 17' by 13', gazebo, and huge storage shed, you'll spend countless hours enjoying your yard. Conveniently located to everything. This is the home you've been waiting for, in the neighborhood you'll never want to leave! 3D walk-through available upon request.
Location
State IL
County Du Page
Community Park
Rooms
Basement Full, English
Interior
Interior Features Hardwood Floors
Heating Natural Gas, Forced Air
Cooling Central Air, Zoned
Fireplaces Number 1
Fireplaces Type Gas Log
Fireplace Y
Appliance Range, Microwave, Dishwasher, Refrigerator, Washer, Dryer, Disposal
Laundry Gas Dryer Hookup
Exterior
Exterior Feature Balcony, Deck, Patio
Parking Features Attached
Garage Spaces 2.0
View Y/N true
Roof Type Asphalt
Building
Lot Description Fenced Yard
Story 2 Stories
Foundation Concrete Perimeter
Sewer Public Sewer
Water Lake Michigan, Public
New Construction false
Schools
Elementary Schools J T Manning Elementary School
Middle Schools Westmont Junior High School
High Schools Westmont High School
School District 201, 201, 201
Others
HOA Fee Include None
Ownership Fee Simple
Special Listing Condition None
Read Less Info
Want to know what your home might be worth? Contact us for a FREE valuation!

Our team is ready to help you sell your home for the highest possible price ASAP
© 2024 Listings courtesy of MRED as distributed by MLS GRID. All Rights Reserved.
Bought with Susan Charlier • Berkshire Hathaway HomeServices Chicago
GET MORE INFORMATION

Agent | License ID: 475197907






