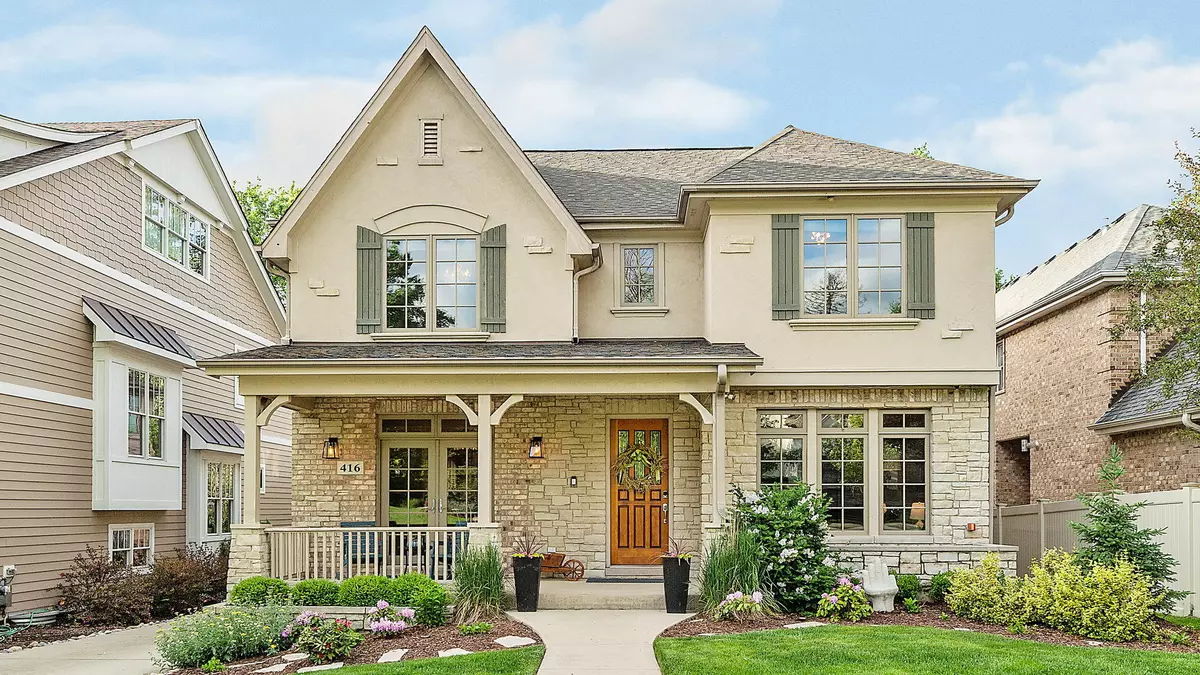$925,000
$949,000
2.5%For more information regarding the value of a property, please contact us for a free consultation.
4 Beds
3.5 Baths
3,792 SqFt
SOLD DATE : 07/22/2020
Key Details
Sold Price $925,000
Property Type Single Family Home
Sub Type Detached Single
Listing Status Sold
Purchase Type For Sale
Square Footage 3,792 sqft
Price per Sqft $243
MLS Listing ID 10675232
Sold Date 07/22/20
Bedrooms 4
Full Baths 3
Half Baths 1
Year Built 2005
Annual Tax Amount $23,087
Tax Year 2018
Lot Size 0.260 Acres
Lot Dimensions 50X220
Property Description
LOCATED ON A 50'X220' LOT, 416 COLFAX HAS EVERYTHING YOU'RE LOOKING FOR, OPEN FLOOR PLAN, 4 LARGE BEDROOMS ON THE SECOND FLOOR AND WALK TO TOWN, TRAIN, HOSEK PARK & WALKER ELEMENTARY SCHOOL! THE FIRST FLOOR WELCOMES YOU WITH FORMAL LIVING & DINING ROOMS, CONVENIENT OFFICE WITH FRENCH DOORS, LARGE OPEN KITCHEN WITH CUSTOM CABINETRY, WALK IN PANTRY, BUTLER'S PANTRY, STAINLESS STEEL APPLIANCES & A SUN-LIT BREAKFAST ROOM. THE SPACIOUS FAMILY ROOM BOASTS CUSTOM BUILT-INS, A GAS-START LIMESTONE FIREPLACE & FRENCH DOORS TO THE LARGE PRIVATE DECK. THE SECOND FLOOR FEATURES A HUGE MASTER EN SUITE W/ WALK-IN CUSTOM CLOSET, DOUBLE VANITY, SPA TUB, SEPARATE SHOWER & WATER CLOSET. THE SECOND FLOOR CONTINUES WITH AN ENSUITE BEDROOM WITH WALK IN CLOSET, TWO ADDITIONAL BEDROOMS & LARGE HALL BATH WITH DOUBLE VANITY & HUGE LAUNDRY ROOM. THE WIDE-OPEN LOWER LEVEL OFFERS VERSATILITY TO FINISH AS A RECREATIONAL ROOM, HOME GYM, ADDITIONAL GUEST ROOM, HAS A GAS-START FIREPLACE & PLUMBED FOR A FULL BATH. THE EXTERIOR INCLUDES A BRAND NEW DECK & STAIRS, PROFESSIONAL LANDSCAPING, FENCED YARD, 2.5 CAR GARAGE WITH POTENTIAL LOFT SPACE, SPRAWLING GREEN SPACE, PLAYSET & HOME SECURITY SYSTEM.
Location
State IL
County Du Page
Rooms
Basement Full
Interior
Interior Features Hardwood Floors, Second Floor Laundry
Heating Natural Gas, Forced Air, Zoned
Cooling Central Air, Zoned
Fireplaces Number 2
Fireplaces Type Wood Burning, Gas Starter
Fireplace Y
Appliance Double Oven, Microwave, Dishwasher, Refrigerator, Dryer, Disposal, Stainless Steel Appliance(s)
Exterior
Parking Features Detached
Garage Spaces 2.5
View Y/N true
Building
Story 2 Stories
Sewer Public Sewer
Water Lake Michigan
New Construction false
Schools
Elementary Schools Walker Elementary School
Middle Schools Clarendon Hills Middle School
High Schools Hinsdale Central High School
School District 181, 181, 86
Others
HOA Fee Include None
Ownership Fee Simple
Special Listing Condition None
Read Less Info
Want to know what your home might be worth? Contact us for a FREE valuation!

Our team is ready to help you sell your home for the highest possible price ASAP
© 2024 Listings courtesy of MRED as distributed by MLS GRID. All Rights Reserved.
Bought with Bleusette Randall • Baird & Warner
GET MORE INFORMATION

Agent | License ID: 475197907






