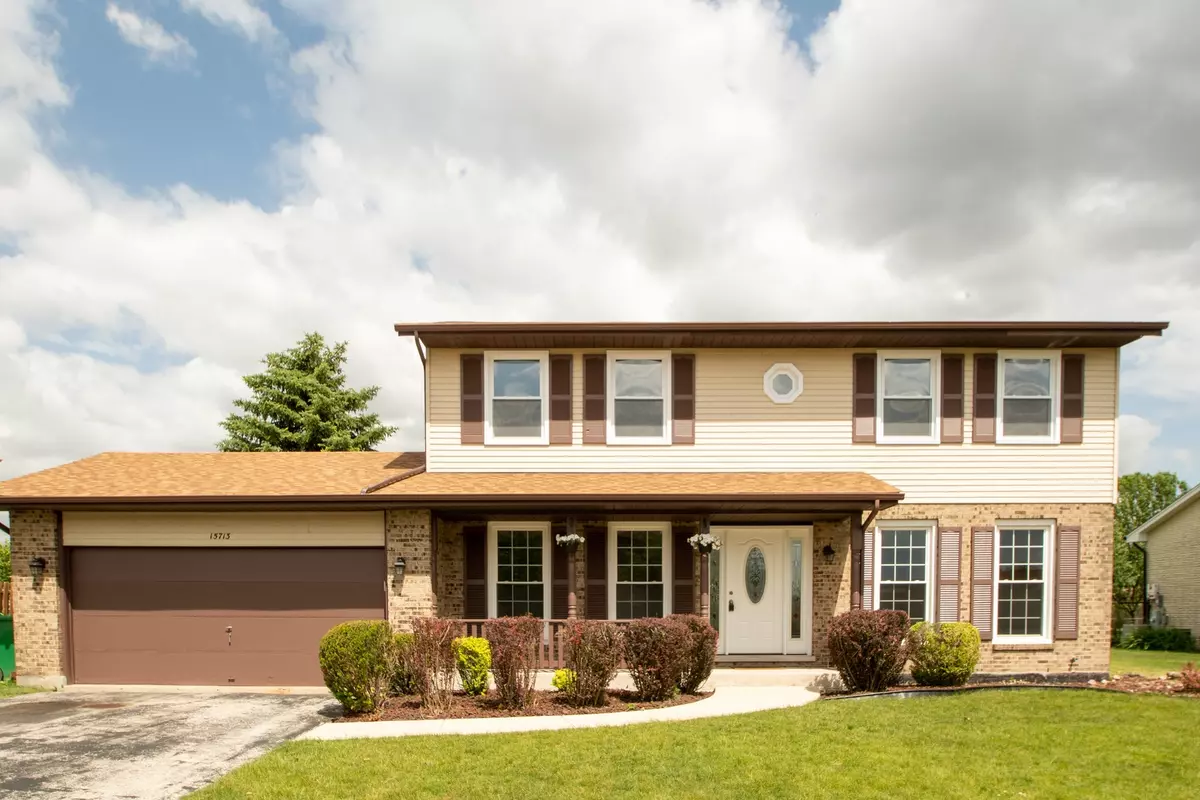$330,000
$339,900
2.9%For more information regarding the value of a property, please contact us for a free consultation.
4 Beds
2.5 Baths
2,088 SqFt
SOLD DATE : 10/29/2020
Key Details
Sold Price $330,000
Property Type Single Family Home
Sub Type Detached Single
Listing Status Sold
Purchase Type For Sale
Square Footage 2,088 sqft
Price per Sqft $158
Subdivision Golfview
MLS Listing ID 10744855
Sold Date 10/29/20
Style Traditional
Bedrooms 4
Full Baths 2
Half Baths 1
Year Built 1988
Annual Tax Amount $9,033
Tax Year 2018
Lot Size 10,001 Sqft
Lot Dimensions 76 X 127
Property Description
Welcome Home to this Gorgeous Traditional 2 Story brick home offering 4 spacious bedrooms & 2.1 baths, as well as an attached 2 car garage & full unfinished basement! Totally new kitchen offers white wood shaker cabinetry with a corner lazy Susan, NEW stainless-steel appliances (refrigerator, oven/range, microwave, dishwasher & garbage disposal), ceramic tile floors, granite counter-tops, pantry closet, & plenty of space for a large kitchen table. Open concept from the kitchen to the family room & conveniently located main level laundry that offers a brand-new washer & dryer. There is also a 2nd laundry facility option available in the full unfinished basement, which awaits your personalization to finish! In addition to the kitchen and laundry room, a formal living and dining room, as well as a huge family room encompass the main level. The generously sized master bedroom has newer flooring, a big walk-in closet, & its own private bath with plenty of natural light from the skylight. There are 3 additional spacious bedrooms all with newer flooring. The upstairs full hallway bathroom is totally NEW from the tub, to the tile, vanity, plumbing & light fixtures, as well as the high efficiency toilet! 2019 New complete tear off roof! 2019 New furnace, air conditioning, hot water heater, sump pump, & a home humidifier! Even the electrical panel has been updated! Wood laminate floors throughout! Take advantage of the energy efficiency with the newer front door & all windows throughout (2nd level windows were done in 2019)! Freshly painted in neutral tones and desirable white trim & 6 panel doors! Newer light fixtures throughout! Huge yard with concrete patio to enjoy and entertain. Note that the property taxes do NOT reflect a homeowners exemption...Move-in and enjoy!
Location
State IL
County Cook
Community Park, Curbs, Sidewalks, Street Lights, Street Paved
Rooms
Basement Full
Interior
Interior Features Skylight(s), Wood Laminate Floors, First Floor Laundry, Walk-In Closet(s)
Heating Natural Gas, Forced Air
Cooling Central Air
Fireplace N
Appliance Range, Microwave, Dishwasher, Refrigerator, Washer, Dryer, Disposal, Stainless Steel Appliance(s)
Laundry Gas Dryer Hookup, Electric Dryer Hookup, In Unit, In Kitchen, Multiple Locations, Sink
Exterior
Exterior Feature Patio, Porch, Storms/Screens
Garage Attached
Garage Spaces 2.0
Waterfront false
View Y/N true
Roof Type Asphalt
Building
Lot Description Landscaped, Mature Trees
Story 2 Stories
Foundation Concrete Perimeter
Sewer Public Sewer
Water Lake Michigan
New Construction false
Schools
Elementary Schools Liberty Elementary School
Middle Schools Jerling Junior High School
High Schools Carl Sandburg High School
School District 135, 135, 230
Others
HOA Fee Include None
Ownership Fee Simple
Special Listing Condition None
Read Less Info
Want to know what your home might be worth? Contact us for a FREE valuation!

Our team is ready to help you sell your home for the highest possible price ASAP
© 2024 Listings courtesy of MRED as distributed by MLS GRID. All Rights Reserved.
Bought with Eduardo Garcia • Realty of Chicago LLC
GET MORE INFORMATION

Agent | License ID: 475197907






