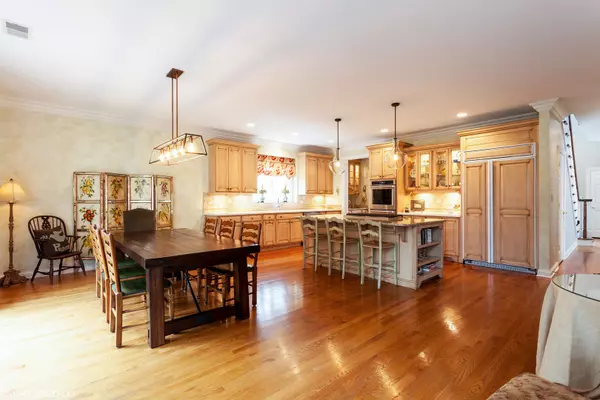$900,000
$929,000
3.1%For more information regarding the value of a property, please contact us for a free consultation.
5 Beds
5 Baths
5,000 SqFt
SOLD DATE : 08/05/2020
Key Details
Sold Price $900,000
Property Type Single Family Home
Sub Type Detached Single
Listing Status Sold
Purchase Type For Sale
Square Footage 5,000 sqft
Price per Sqft $180
MLS Listing ID 10738262
Sold Date 08/05/20
Style Traditional
Bedrooms 5
Full Baths 5
Year Built 2000
Annual Tax Amount $21,178
Tax Year 2018
Lot Size 10,837 Sqft
Lot Dimensions 50 X 221
Property Description
Unbelievable price for this amazing home. It is so large and inviting and is the ideal family home. The floor plan is great for both raising your family and for entertaining. Plus a huge bonus of a 3 car garage in the heart of the village where you can walk to town, train, schools and parks! It is hard not to notice how much this home has been loved and cared for by its original owner. You will love the expansive kitchen with large casual dining space. This area then opens to the beautiful vaulted family room with stone fireplace overlooking the huge landscaped backyard. This backyard, the owners serene private paradise boasts a pavered patio with built in firepit, landscape lighting and even a charming shed at the rear of the 220' deep lot. Not to be overlooked are the details throughout that the owner added. The first floor too offers a beautiful formal dining room adorned with designer toile wallpaper, large open living room and the butler's pantry plus walk-in pantry, and great laundry/mud room. Note the new kitchen lighting and fabulous foyer chandelier. Lovely inviting front porch, gable details, dentil molding/trim, tray ceilings to name but a few of the many touches that make this home stand above the rest. Tray ceilings in your huge master bedroom suite with large white bathroom and large walk-in closet. Along with the huge master suite, the second floor offers three additional bedrooms all with attached baths. The expansive 4th bedroom with charming window seats could also make for a great play area or guest suite. First floor bedroom (5th bedroom) can also be used as a great office or library. After the current owners moved in, they finished the huge lower level recreation room with fireplace that you will love, tons of open play space, including ample room for stunning antique pool table, tons of storage, full bath and exercise room too. Freshly painted, new furnaces in 2019. Too many details to list here to this wonderful family home! Walk to Walker Elementary school, town, train & Hosek Park. In CHMS & Hinsdale Central School District. Property taxes are being appealed and should be far less. So much home for the money, call today!
Location
State IL
County Du Page
Community Park, Curbs, Sidewalks, Street Lights
Rooms
Basement Full, English
Interior
Interior Features Vaulted/Cathedral Ceilings, Hardwood Floors, First Floor Bedroom, First Floor Laundry, Walk-In Closet(s)
Heating Natural Gas, Forced Air
Cooling Central Air, Zoned
Fireplaces Number 2
Fireplaces Type Gas Log, Gas Starter
Fireplace Y
Appliance Double Oven, Microwave, Dishwasher, High End Refrigerator, Washer, Dryer, Disposal, Stainless Steel Appliance(s), Wine Refrigerator, Cooktop, Built-In Oven
Laundry In Unit, Sink
Exterior
Exterior Feature Porch, Brick Paver Patio, Storms/Screens, Fire Pit
Parking Features Attached
Garage Spaces 3.0
View Y/N true
Roof Type Asphalt
Building
Lot Description Landscaped, Mature Trees
Story 2 Stories
Foundation Concrete Perimeter
Sewer Public Sewer
Water Lake Michigan, Public
New Construction false
Schools
Elementary Schools Walker Elementary School
Middle Schools Clarendon Hills Middle School
High Schools Hinsdale Central High School
School District 181, 181, 86
Others
HOA Fee Include None
Ownership Fee Simple
Special Listing Condition Exclusions-Call List Office, List Broker Must Accompany
Read Less Info
Want to know what your home might be worth? Contact us for a FREE valuation!

Our team is ready to help you sell your home for the highest possible price ASAP
© 2024 Listings courtesy of MRED as distributed by MLS GRID. All Rights Reserved.
Bought with Melissa Edidin • @properties
GET MORE INFORMATION

Agent | License ID: 475197907






