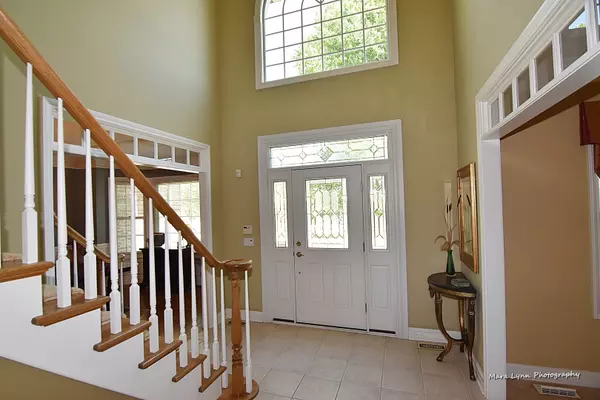$520,000
$549,000
5.3%For more information regarding the value of a property, please contact us for a free consultation.
5 Beds
4 Baths
3,442 SqFt
SOLD DATE : 08/28/2020
Key Details
Sold Price $520,000
Property Type Single Family Home
Sub Type Detached Single
Listing Status Sold
Purchase Type For Sale
Square Footage 3,442 sqft
Price per Sqft $151
Subdivision Red Gate
MLS Listing ID 10738043
Sold Date 08/28/20
Style Traditional
Bedrooms 5
Full Baths 4
Year Built 1999
Annual Tax Amount $12,767
Tax Year 2019
Lot Size 0.433 Acres
Lot Dimensions 107 X 213 X 107 X 200
Property Description
One of the best maintained homes in Red Gate Subdivision. Open Family Room has vaulted ceiling and stone fireplace with gas logs. Dining Room with tray ceiling and hardwood floor with carpet insert, bay window, chair rail and picture framing. Large eat-in kitchen with granite countertops plus breakfast bar. All appliances stay, including double oven. Large 3 car garage with concrete drive and extra parking. 2nd refrigerator in garage stays with home. Meticulously maintained exterior and landscaping. 15 x 33 Trex deck overlooks backyard and forest preserve boundary which has the second tax parcel number. Natural gas pipeline for your BBQ on deck. Split "T" stairs to second floor. Large Master Bedroom suite with tray ceiling, ceramic tile bath with attention to great detail. Whirlpool tub plus multi-head separate shower. Large 10 x 15 walk-in closet. Pull down stairs to partially floored attic. 2nd floor hall bath has ceramic tile, separate commode and 2 sinks. Great location close to North High School and Red Gate Bridge across Fox River. Easy access to Randall Road, Boy Scout Island, Fox River Fen, canoe launch and downtown St. Charles.
Location
State IL
County Kane
Community Park, Curbs, Sidewalks, Street Lights, Street Paved
Rooms
Basement Full
Interior
Interior Features Vaulted/Cathedral Ceilings, Hardwood Floors, First Floor Bedroom, First Floor Laundry, First Floor Full Bath, Walk-In Closet(s)
Heating Natural Gas, Forced Air, Sep Heating Systems - 2+, Indv Controls
Cooling Central Air
Fireplaces Number 1
Fireplaces Type Gas Log
Fireplace Y
Appliance Double Oven, Microwave, Dishwasher, Refrigerator, Washer, Dryer, Disposal
Laundry Gas Dryer Hookup, Electric Dryer Hookup, In Unit, Sink
Exterior
Exterior Feature Deck, Storms/Screens
Garage Attached
Garage Spaces 3.0
View Y/N true
Roof Type Asphalt
Building
Lot Description Forest Preserve Adjacent, Landscaped
Story 2 Stories
Foundation Concrete Perimeter
Sewer Public Sewer, Sewer-Storm
Water Public
New Construction false
Schools
School District 303, 303, 303
Others
HOA Fee Include None
Ownership Fee Simple
Special Listing Condition None
Read Less Info
Want to know what your home might be worth? Contact us for a FREE valuation!

Our team is ready to help you sell your home for the highest possible price ASAP
© 2024 Listings courtesy of MRED as distributed by MLS GRID. All Rights Reserved.
Bought with Lynn Purcell • Baird & Warner Fox Valley - Geneva
GET MORE INFORMATION

Agent | License ID: 475197907






