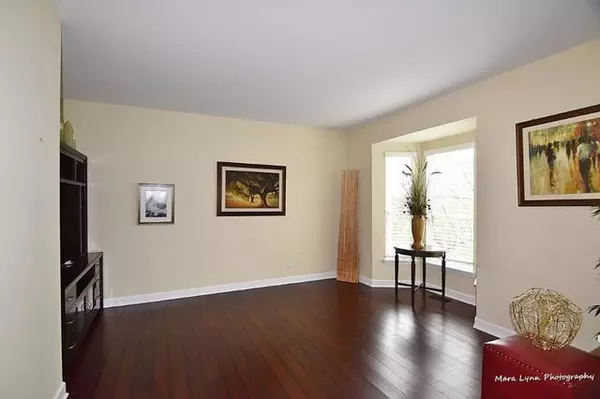$175,000
$175,000
For more information regarding the value of a property, please contact us for a free consultation.
2 Beds
2.5 Baths
1,480 SqFt
SOLD DATE : 07/01/2020
Key Details
Sold Price $175,000
Property Type Condo
Sub Type Condo,Townhouse-2 Story
Listing Status Sold
Purchase Type For Sale
Square Footage 1,480 sqft
Price per Sqft $118
Subdivision Courtyards Of Orchard Valley
MLS Listing ID 10707320
Sold Date 07/01/20
Bedrooms 2
Full Baths 2
Half Baths 1
HOA Fees $177/mo
Year Built 1996
Annual Tax Amount $5,207
Tax Year 2019
Lot Dimensions COMMON
Property Description
Beautiful 2-story condo in the Orchard Valley golf course community. Great location just 1 mile south of I88 and 15 minutes to Metra station. The entire unit has cherry bamboo flooring, 6 panel doors, all stainless steel kitchen with white cabinets, 2 car attached garage and overlooks a peaceful pond within the complex. This is a Biltmore floor plan, one of only 15 in the complex out of 191 units. The main level features a living room, dining room, family room, powder room. The family room is open to the kitchen and has a walk-in closet. The 2nd level features 2 large bedrooms with a full bath in each bedroom as well as walk-in closets, a laundry room with washer and dryer. The lower level English basement has a 10x11 finished bonus room which is great for an exercise room, home office, den or even could be used as a 3rd bedroom. The entire complex is adjacent to the beautiful Orchard Valley golf course, a top 10 Illinois public golf course with full restaurant and practice facilities. All exterior maintenance, lawn care, snow removal and trash pick up is included in the monthly HOA fee. The current owner does not claim a homestead exemption, therefore the taxes are higher than they normally would be with a homeowner exemption.
Location
State IL
County Kane
Rooms
Basement English
Interior
Interior Features Hardwood Floors, Second Floor Laundry, Walk-In Closet(s)
Heating Natural Gas, Forced Air
Cooling Central Air
Fireplace N
Appliance Range, Dishwasher, Refrigerator, Washer, Dryer, Disposal, Stainless Steel Appliance(s)
Laundry Gas Dryer Hookup, In Unit, Laundry Closet
Exterior
Exterior Feature Balcony, Deck
Garage Attached
Garage Spaces 2.0
Community Features Park
Waterfront true
View Y/N true
Roof Type Asphalt
Building
Lot Description Common Grounds
Foundation Concrete Perimeter
Sewer Public Sewer
Water Public
New Construction false
Schools
School District 129, 129, 129
Others
Pets Allowed Cats OK, Dogs OK
HOA Fee Include Insurance,Exterior Maintenance,Lawn Care,Scavenger,Snow Removal
Ownership Condo
Special Listing Condition None
Read Less Info
Want to know what your home might be worth? Contact us for a FREE valuation!

Our team is ready to help you sell your home for the highest possible price ASAP
© 2024 Listings courtesy of MRED as distributed by MLS GRID. All Rights Reserved.
Bought with Kristina Irvine • john greene, Realtor
GET MORE INFORMATION

Agent | License ID: 475197907






