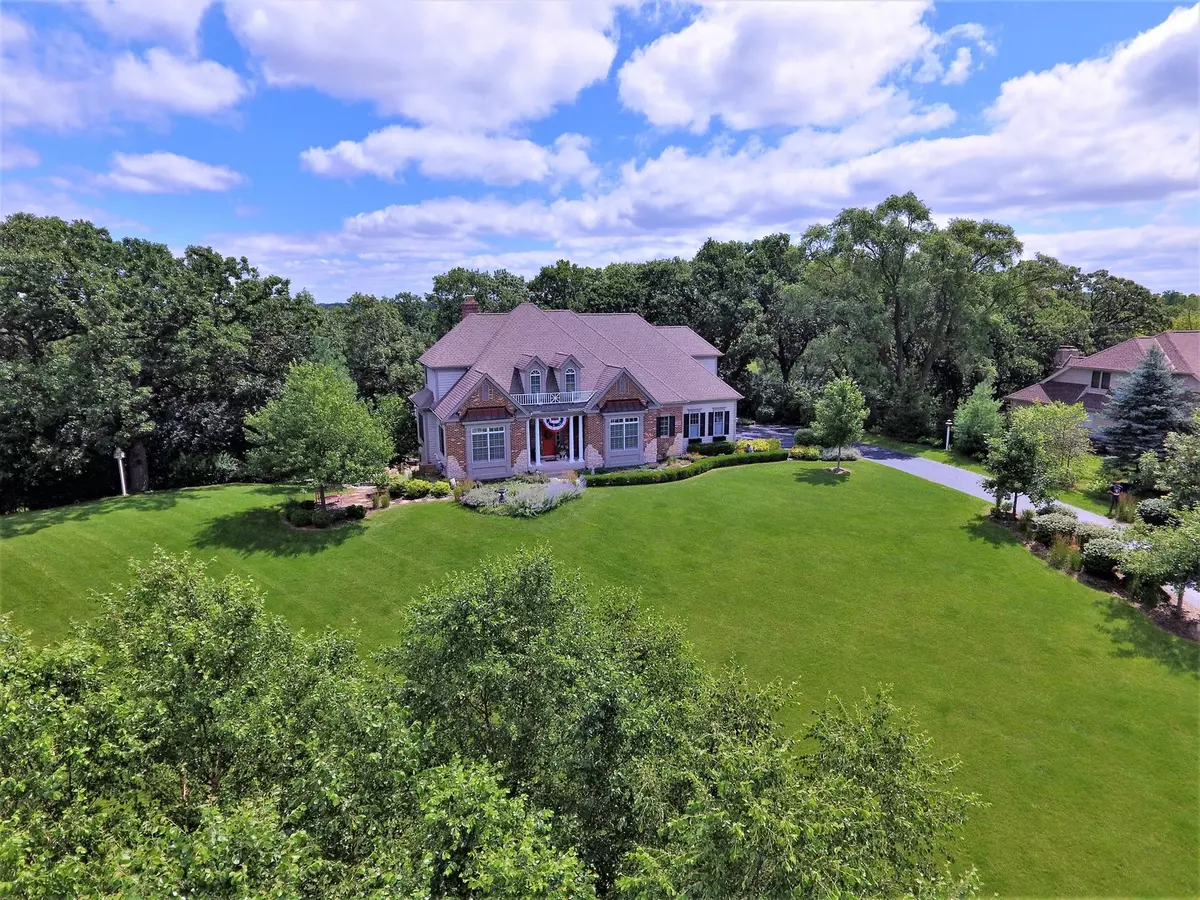$426,500
$439,000
2.8%For more information regarding the value of a property, please contact us for a free consultation.
4 Beds
3.5 Baths
5,617 SqFt
SOLD DATE : 07/24/2020
Key Details
Sold Price $426,500
Property Type Single Family Home
Sub Type Detached Single
Listing Status Sold
Purchase Type For Sale
Square Footage 5,617 sqft
Price per Sqft $75
Subdivision Bay Oaks
MLS Listing ID 10716377
Sold Date 07/24/20
Bedrooms 4
Full Baths 3
Half Baths 1
Year Built 2002
Annual Tax Amount $12,644
Tax Year 2019
Lot Size 1.230 Acres
Lot Dimensions 1.23
Property Description
We are under contract, but Home Close Contingent and showing this beautiful home for kickout and backup offers. Enjoy this stunningly beautiful and timeless custom built home situated high on the hillside with amazing, sweeping views of Lac Louette and surrounding conservation area! You'll fall in love with the warm & gracious open floor plan offering tons of natural light. Many top quality finishes include the granite and stainless gourmet kitchen with glazed maple cabinets, island and eating area boasting scenic views. Main level boasts a two-story family room offering gorgeous views and custom fireplace, sunroom/playroom, 4th bedroom/office, powder room offering space to add a shower (if desired), Shutterhut plantation shutters, crown molding & mud room with custom built-ins. Second floor features 3 bedrooms, including master suite with incredible Conservation views. Professionally finished walk-out basement can be an awesome teen suite, currently offering rec room with custom castle rock fireplace and columns, media area, full bath with tin ceiling & loads of storage. Lush pro landscaped 1.23 acres offers many mature oak trees! 3 car attached garage! Outdoor enthusiasts will enjoy relaxing on the paver patio or trex deck and the beautiful lighting, including uplighting for many trees. Invisible fence for the pups too! Put this home on your "must-see" list today. Enjoy country living with easy access to shopping, restaurants, golf, boating and more. Simply gorgeous!
Location
State IL
County Mc Henry
Community Street Paved
Rooms
Basement Full, Walkout
Interior
Interior Features Vaulted/Cathedral Ceilings, Bar-Dry, Hardwood Floors, Second Floor Laundry
Heating Natural Gas, Forced Air
Cooling Central Air
Fireplaces Number 2
Fireplaces Type Wood Burning, Gas Log, Gas Starter
Fireplace Y
Appliance Double Oven, Microwave, Dishwasher, High End Refrigerator, Washer, Dryer, Stainless Steel Appliance(s), Cooktop
Exterior
Exterior Feature Balcony, Deck, Porch, Dog Run, Brick Paver Patio, Invisible Fence
Garage Attached
Garage Spaces 3.0
Waterfront false
View Y/N true
Roof Type Asphalt
Building
Lot Description Landscaped, Water View, Wooded
Story 2 Stories
Foundation Concrete Perimeter
Sewer Septic-Private
Water Private Well
New Construction false
Schools
School District 15, 15, 156
Others
HOA Fee Include None
Ownership Fee Simple
Special Listing Condition None
Read Less Info
Want to know what your home might be worth? Contact us for a FREE valuation!

Our team is ready to help you sell your home for the highest possible price ASAP
© 2024 Listings courtesy of MRED as distributed by MLS GRID. All Rights Reserved.
Bought with Dawn Hinton • Berkshire Hathaway HomeServices Starck Real Estate
GET MORE INFORMATION

Agent | License ID: 475197907






