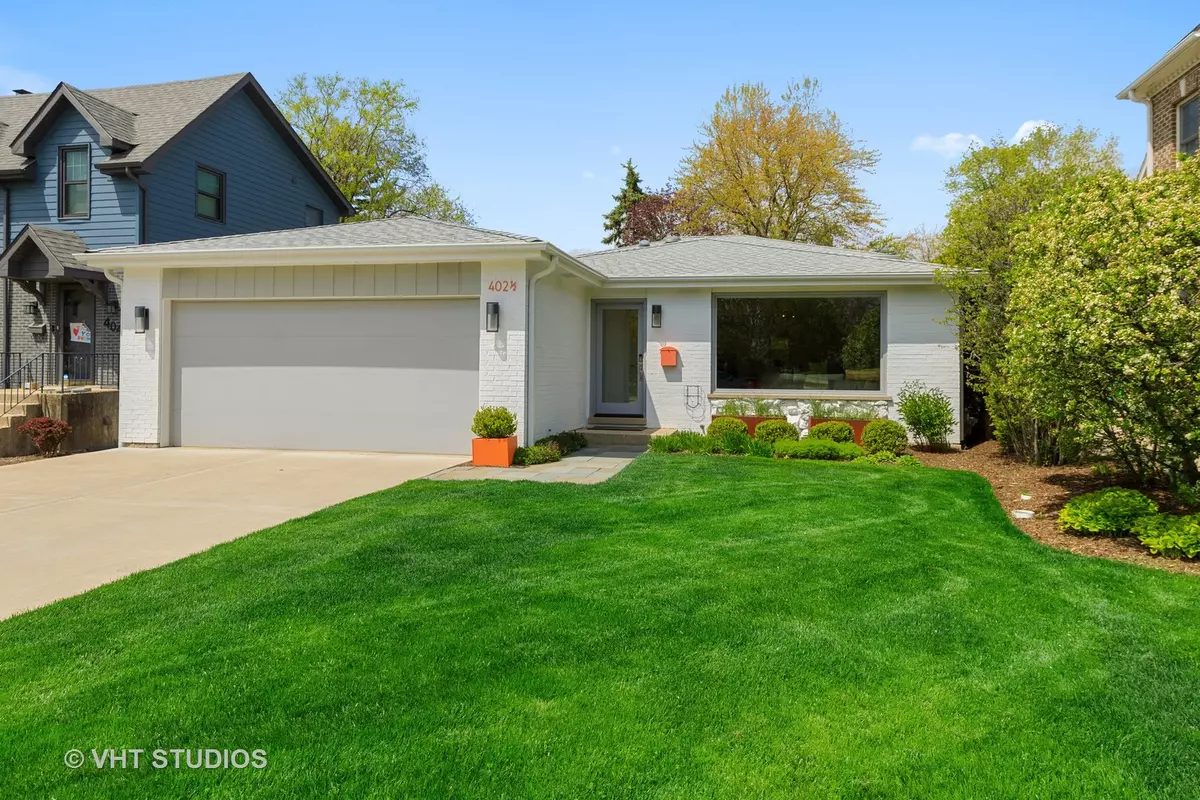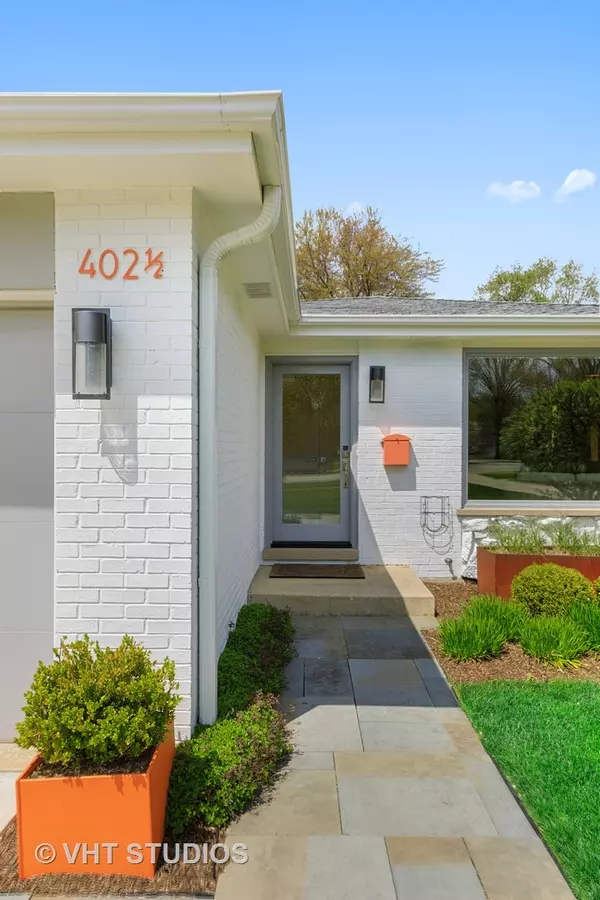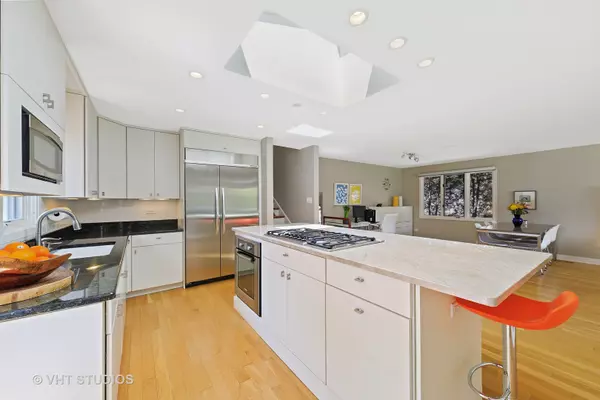$577,000
$595,000
3.0%For more information regarding the value of a property, please contact us for a free consultation.
3 Beds
3 Baths
2,322 SqFt
SOLD DATE : 07/10/2020
Key Details
Sold Price $577,000
Property Type Single Family Home
Sub Type Detached Single
Listing Status Sold
Purchase Type For Sale
Square Footage 2,322 sqft
Price per Sqft $248
MLS Listing ID 10711039
Sold Date 07/10/20
Bedrooms 3
Full Baths 3
Year Built 1980
Annual Tax Amount $10,914
Tax Year 2019
Lot Size 9,583 Sqft
Lot Dimensions 52.7X187.75X50X200.77
Property Description
Talk about curb appeal! This updated and meticulously maintained 3 bedroom/3 full bathroom home is located on one of Clarendon Hills most sought after streets on an extra deep lot. Just a short walk to the Metra(train), schools, parks, and charming downtown Clarendon Hills. If you are looking for a truly turnkey home that offers amazing entertaining space(inside and out) then this home is a must-see! The kitchen features an oversized island, Bosch stainless steel stovetop(2013), Bosch stainless steel oven(2013), Bosch stainless steel dishwasher(2013), an extra-large stainless steel Kitchen Aid refrigerator(2013), skylight, recessed lighting, under-mount cabinet lighting, pantry, and a newer sliding glass door that leads to a private deck and beautiful paver backyard patio all within a large fenced-in yard. In addition, the main level offers ample space for a large formal dining room table and features hardwood floors throughout and built-in ceiling speakers. The look-out lower-level features an updated full bathroom, wood-burning fireplace with a modern surround and mantle, high-end carpet, laundry room, and access to the backyard. The upper-level features 3 large bedrooms, a full updated hall bathroom, and an extra-large master bedroom which features an updated master bathroom with a walk-in shower. Many newer Andersen windows throughout, new extra-large concrete driveway(2017) with epoxy garage floor, composite deck(2017), new architectural shingle roof(2018), exterior painted(2018), professionally landscaping(2018), newer air conditioner(2013). Last, but not least, a large concrete crawlspace for all of your storage needs. This is a must-see!
Location
State IL
County Du Page
Community Park, Curbs, Sidewalks, Street Lights, Street Paved
Rooms
Basement English
Interior
Interior Features Skylight(s), Hardwood Floors
Heating Natural Gas, Forced Air
Cooling Central Air
Fireplaces Number 1
Fireplaces Type Wood Burning
Fireplace Y
Appliance Microwave, Dishwasher, High End Refrigerator, Washer, Dryer, Stainless Steel Appliance(s), Built-In Oven
Laundry In Unit
Exterior
Exterior Feature Deck, Patio
Parking Features Attached
Garage Spaces 2.0
View Y/N true
Roof Type Asphalt
Building
Story Split Level
Foundation Concrete Perimeter
Sewer Public Sewer
Water Lake Michigan
New Construction false
Schools
Elementary Schools Walker Elementary School
Middle Schools Clarendon Hills Middle School
High Schools Hinsdale Central High School
School District 181, 181, 86
Others
HOA Fee Include None
Ownership Fee Simple
Special Listing Condition None
Read Less Info
Want to know what your home might be worth? Contact us for a FREE valuation!

Our team is ready to help you sell your home for the highest possible price ASAP
© 2024 Listings courtesy of MRED as distributed by MLS GRID. All Rights Reserved.
Bought with Courtney Stach • County Line Properties, Inc.
GET MORE INFORMATION

Agent | License ID: 475197907






