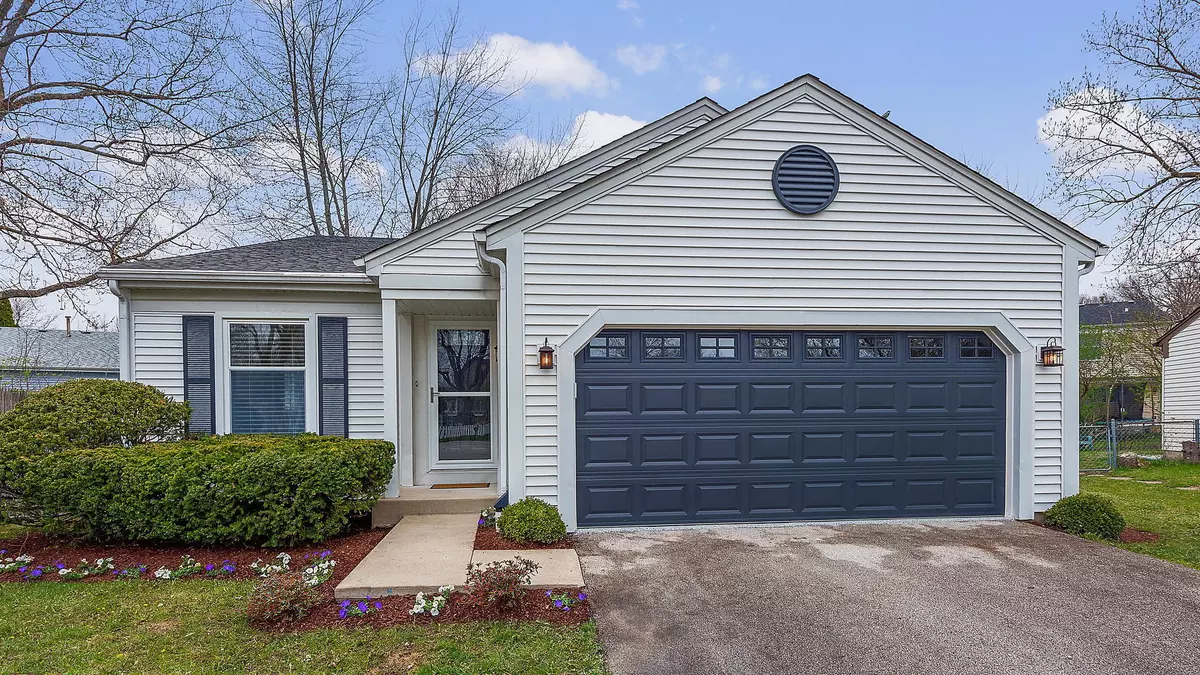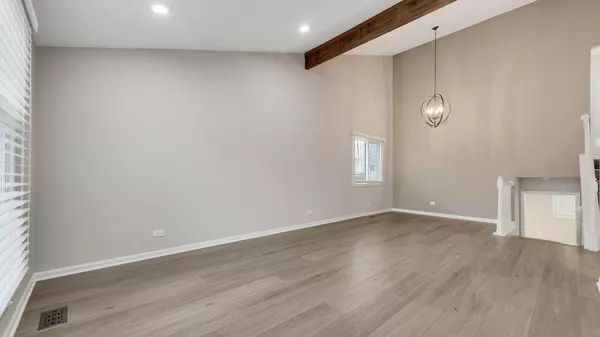$246,000
$245,000
0.4%For more information regarding the value of a property, please contact us for a free consultation.
3 Beds
2 Baths
1,568 SqFt
SOLD DATE : 06/15/2020
Key Details
Sold Price $246,000
Property Type Single Family Home
Sub Type Detached Single
Listing Status Sold
Purchase Type For Sale
Square Footage 1,568 sqft
Price per Sqft $156
Subdivision Butterfield
MLS Listing ID 10697286
Sold Date 06/15/20
Style Bi-Level
Bedrooms 3
Full Baths 2
Year Built 1982
Annual Tax Amount $5,679
Tax Year 2019
Lot Size 5,662 Sqft
Lot Dimensions 60X83
Property Description
Transformation at its finest! Major remodel just completed. New flooring installed, freshly painted, and all new doors, closet shelving, window treatments & light fixtures throughout. Recessed lighting with dimmers added to the living room and 2nd level bedrooms. The eat-in kitchen updates include beautiful Aquaguard wood laminate floor that flows from living/dining rooms, granite countertops, fixtures, hardware, and stainless steel appliances. Both bathrooms remodeled to include glazed shower surround, vanities, tile floor, toilet, and all fixtures. The 2nd level full bath has a custom double sink vanity w/quartz top and soft close doors/drawers, mirrored medicine cabinets, and inset shelf. Upgraded laundry closet in lower level features added cabinetry and brand-new Whirlpool washer & dryer. In the garage, custom polyurea floor and walls painted and pegboard installed to complete the improvements in the interior space. Exterior upgrades include light fixtures, new garage door, and gutter downspouts buried. Curb appeal enhanced from the painted shutters to the refreshed landscaping and new mailbox. Trane furnace and AC replaced December 2019. Water heater 2013. Newer windows and architectural shingled roof. Fenced yard and concrete patio are great for entertaining and keeps pets safe. Adorable home located in private cul-de-sac with a short walk to the park, and convenient to I-88.
Location
State IL
County Du Page
Community Park, Curbs, Sidewalks, Street Lights
Rooms
Basement None
Interior
Interior Features Vaulted/Cathedral Ceilings
Heating Natural Gas, Forced Air
Cooling Central Air
Fireplace Y
Appliance Range, Microwave, Dishwasher, Refrigerator, Washer, Dryer, Stainless Steel Appliance(s)
Laundry Gas Dryer Hookup, Laundry Closet
Exterior
Exterior Feature Patio, Storms/Screens
Garage Attached
Garage Spaces 2.0
Waterfront false
View Y/N true
Roof Type Asphalt
Building
Lot Description Fenced Yard
Story Split Level
Foundation Concrete Perimeter
Sewer Public Sewer
Water Public
New Construction false
Schools
Elementary Schools Brooks Elementary School
Middle Schools Granger Middle School
High Schools Metea Valley High School
School District 204, 204, 204
Others
HOA Fee Include None
Ownership Fee Simple
Special Listing Condition None
Read Less Info
Want to know what your home might be worth? Contact us for a FREE valuation!

Our team is ready to help you sell your home for the highest possible price ASAP
© 2024 Listings courtesy of MRED as distributed by MLS GRID. All Rights Reserved.
Bought with Michele Marks • Coldwell Banker Realty
GET MORE INFORMATION

Agent | License ID: 475197907






