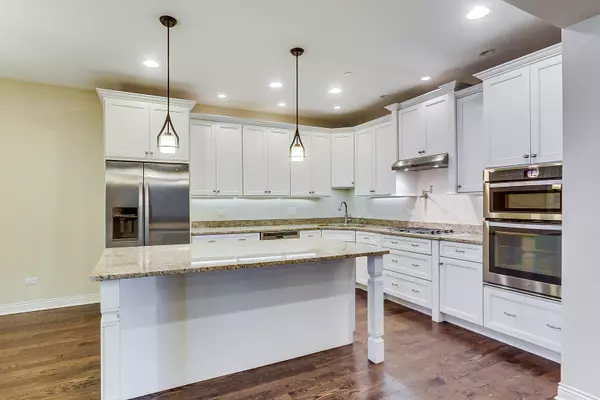$447,000
$449,000
0.4%For more information regarding the value of a property, please contact us for a free consultation.
3 Beds
3.5 Baths
2,638 SqFt
SOLD DATE : 09/08/2020
Key Details
Sold Price $447,000
Property Type Townhouse
Sub Type Townhouse-2 Story
Listing Status Sold
Purchase Type For Sale
Square Footage 2,638 sqft
Price per Sqft $169
Subdivision Bellerive Terrace
MLS Listing ID 10696497
Sold Date 09/08/20
Bedrooms 3
Full Baths 3
Half Baths 1
HOA Fees $200/mo
Year Built 2014
Annual Tax Amount $9,419
Tax Year 2018
Lot Dimensions 999X999
Property Description
LISTED BELOW CERTIFIED APPRAISAL. LOWEST PRICE IN THE SUBDIVISION MEETS BETTER THAN NEW HI-END GALORE INCLUDING NEW HARDWOOD FLOORING ON NOT JUST ON THE MAIN LEVEL BUT ALSO ON STAIRS GOING UP, UPSTAIRS HALL, MASTER BEDROOM AND 2ND BEDROOM AND $10K INVESTED IN CUSTOM PLANTATION SHUTTERS. EVERY BEDROOM HAS ITS OWN FULL BATH. RECESSED LIGHTING. CROWN MOULDING. CUSTOM PAINT. LUXURY LIVING MEETS LOW-MAINTENANCE. FRONT PORCH LEADS YOU IN WHILE YOU PREPARE TO BE WOW-ED. FOYER OPENS UP TO OPEN CONCEPT DINING/LIVING ROOMS W/DUAL-SIDED GAS FIREPLACE THAT HAS NEVER BEEN USED AND CHEF'S KITCHEN WITH EXPANSIVE ISLAND, HIGH-END APPLIANCES INCLUDE UNDER-COUNTER BEVERAGE COOLER AND POT FILLER BEHIND GAS COOKTOP. DINING AREA OPENS TO SCREENED PORCH. POWDER AND LAUNDRY ROOMS WITH GRANITE COUNTERS, STAINLESS SINK AND UNDERCABINET LIGHTING ALSO ON MAIN LEVEL. HEAD UPSTAIRS AND YOU WILL ARRIVE TO A LARGE MASTER SUITE WITH PRIVATE BALCONY, DUAL WALK-IN CLOSETS AND MASTER BATH WITH DUAL VANITIES, JETTED TUB THAT HAS NEVER BEEN USED AND OVERSIZED SHOWER. 2ND BEDROOM SUITE HAS VAULTED CEILING, ITS OWN WALK-IN CLOSET AND FULL BATH. 3RD BEDROOM WITH WALK-IN CLOSET AS WELL. FULL HALL BATH SERVES 3RD BATHROOM. OPTIONS GALORE FOR BASEMENT WITH 9' CEILINGS AND BATH ROUGH-IN. BUY! OWNER IS A LICENSED ILLINOIS BROKER.
Location
State IL
County Du Page
Rooms
Basement Full
Interior
Interior Features Vaulted/Cathedral Ceilings, Hardwood Floors, First Floor Laundry, Laundry Hook-Up in Unit, Built-in Features, Walk-In Closet(s)
Heating Natural Gas, Forced Air
Cooling Central Air
Fireplaces Number 1
Fireplaces Type Double Sided, Wood Burning, Attached Fireplace Doors/Screen, Gas Starter
Fireplace Y
Appliance Microwave, Dishwasher, High End Refrigerator, Washer, Dryer, Disposal, Stainless Steel Appliance(s), Wine Refrigerator, Cooktop, Built-In Oven, Range Hood
Laundry Gas Dryer Hookup, In Unit, Sink
Exterior
Exterior Feature Balcony, Porch, Screened Deck, Brick Paver Patio, Storms/Screens
Garage Attached
Garage Spaces 2.0
Waterfront false
View Y/N true
Roof Type Asphalt
Building
Lot Description Cul-De-Sac, Landscaped
Foundation Concrete Perimeter
Sewer Public Sewer, Overhead Sewers
Water Lake Michigan, Public
New Construction false
Schools
Elementary Schools El Sierra Elementary School
Middle Schools O Neill Middle School
High Schools South High School
School District 58, 58, 99
Others
Pets Allowed Cats OK, Dogs OK, Number Limit
HOA Fee Include Insurance,Exterior Maintenance,Lawn Care,Snow Removal
Ownership Fee Simple w/ HO Assn.
Special Listing Condition None
Read Less Info
Want to know what your home might be worth? Contact us for a FREE valuation!

Our team is ready to help you sell your home for the highest possible price ASAP
© 2024 Listings courtesy of MRED as distributed by MLS GRID. All Rights Reserved.
Bought with Barbara Aparo-Miller • Keller Williams Elite
GET MORE INFORMATION

Agent | License ID: 475197907






