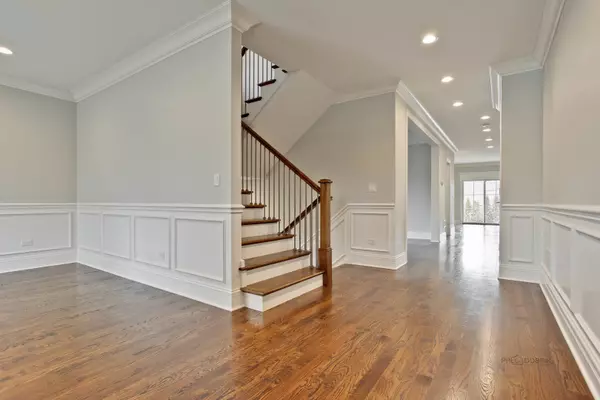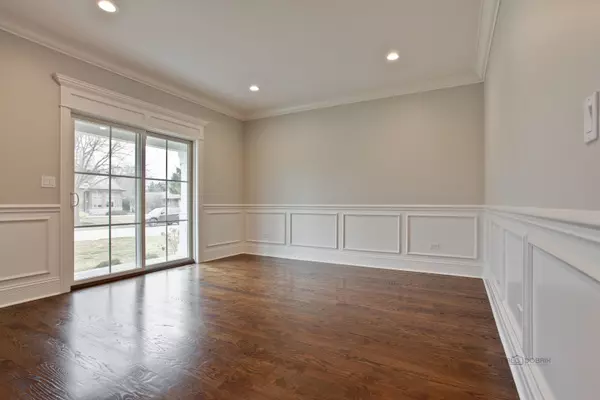$1,100,000
$1,200,000
8.3%For more information regarding the value of a property, please contact us for a free consultation.
5 Beds
4.5 Baths
3,388 SqFt
SOLD DATE : 04/16/2020
Key Details
Sold Price $1,100,000
Property Type Single Family Home
Sub Type Detached Single
Listing Status Sold
Purchase Type For Sale
Square Footage 3,388 sqft
Price per Sqft $324
MLS Listing ID 10673026
Sold Date 04/16/20
Bedrooms 5
Full Baths 4
Half Baths 1
Year Built 2017
Annual Tax Amount $2,110
Tax Year 2018
Lot Size 8,450 Sqft
Lot Dimensions 66X129X66X129
Property Description
Turnkey perfection in this immaculate five-bedroom, 4.1 bath home graced with high-end touches and sun-filled, spacious rooms throughout! First-class entertainment in this stunning home with an open concept floor plan, gleaming hardwood floors, and fresh paint throughout! The living room presents exterior access to the porch or can easily be converted for office space. Light and bright kitchen has-it-all with high-end stainless steel appliances, beautiful white cabinets with lighting, quartz countertops, center island/breakfast bar, and spacious eating area with exterior access. Connecting the kitchen and formal dining is a butler's pantry equipped with a beverage refrigerator. Spend a quiet night indoors in the family room with a beautiful stone fireplace. Mudroom and half bath adorn the main level. Retreat away in your master suite appointed with two large walk-in closets and spa-like ensuite with stand-alone soaking tub, dual vanities, and full-body spray shower! Three additional bedrooms, a shared bath, a laundry room and a playroom complete the second floor: one bedroom with a shared ensuite and two bedrooms sharing a Jack-and-Jill bath. Built-in shelving in all bedroom closets! Finished basement has-it-all with fifth bedroom, full bath, and an open recreation room presenting wet bar and fireplace. Private fenced-in yard with brick paver patio is great for entertaining outdoors!
Location
State IL
County Cook
Community Park, Curbs, Sidewalks, Street Lights, Street Paved
Rooms
Basement Full
Interior
Interior Features Bar-Wet, Hardwood Floors, Second Floor Laundry, Walk-In Closet(s)
Heating Natural Gas, Forced Air, Sep Heating Systems - 2+, Zoned
Cooling Central Air, Zoned
Fireplaces Number 2
Fireplaces Type Attached Fireplace Doors/Screen, Gas Log, Gas Starter
Fireplace Y
Appliance Range, Microwave, Dishwasher, High End Refrigerator, Bar Fridge, Washer, Dryer, Disposal, Stainless Steel Appliance(s)
Exterior
Exterior Feature Porch, Brick Paver Patio, Storms/Screens
Parking Features Attached
Garage Spaces 2.0
View Y/N true
Roof Type Asphalt
Building
Lot Description Fenced Yard, Landscaped
Story 2 Stories
Sewer Public Sewer
Water Lake Michigan
New Construction false
Schools
Elementary Schools Romona Elementary School
Middle Schools Wilmette Junior High School
High Schools New Trier Twp H.S. Northfield/Wi
School District 39, 39, 203
Others
HOA Fee Include None
Ownership Fee Simple
Special Listing Condition None
Read Less Info
Want to know what your home might be worth? Contact us for a FREE valuation!

Our team is ready to help you sell your home for the highest possible price ASAP
© 2024 Listings courtesy of MRED as distributed by MLS GRID. All Rights Reserved.
Bought with Sara Brahm • Baird & Warner
GET MORE INFORMATION

Agent | License ID: 475197907






