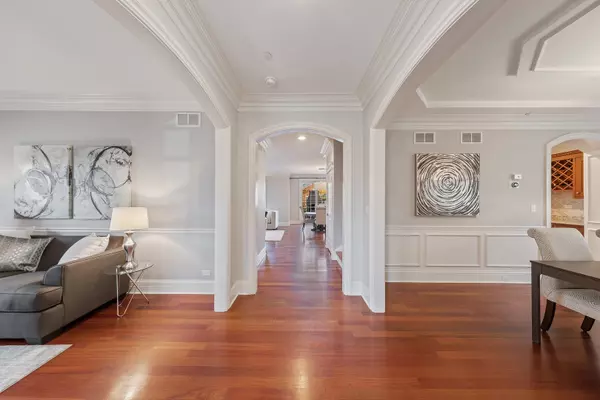$782,500
$799,900
2.2%For more information regarding the value of a property, please contact us for a free consultation.
5 Beds
4.5 Baths
4,324 SqFt
SOLD DATE : 05/01/2020
Key Details
Sold Price $782,500
Property Type Single Family Home
Sub Type Detached Single
Listing Status Sold
Purchase Type For Sale
Square Footage 4,324 sqft
Price per Sqft $180
MLS Listing ID 10679313
Sold Date 05/01/20
Bedrooms 5
Full Baths 4
Half Baths 1
Year Built 2004
Annual Tax Amount $20,897
Tax Year 2018
Lot Size 7,544 Sqft
Lot Dimensions 50 X 151
Property Description
Safe To Visit & Gorgeous! Everything You Want & More - Newer Home with Contemporary, Open Design & Prime Location! The 5 Bedroom, 4 1/2 Bath Home includes a Chef's Kitchen with Professional Appliances, Granite Countertops & Large Family Room with Lovely Gas Fireplace & Tons of Natural Light. Luxe Master Suite with Spacious Spa Bath, Huge Walk-In Closet & Jetted Tub. 2nd Level also includes Laundry Room, 3 More Large Bedrooms & 2 More Full Baths. Custom Design includes Rich Crown Moldings, Wainscoting, Beautiful Windows for Sun Lit Rooms, Modern Lighting & Gleaming Hardwood Floors. Entertaining is a Dream in the Stunning Dining Room with Tray Ceiling, Wainscoting & Large Butler's Bar with Beverage Cooler. Finished Lower Level Boasts Oversized Entertainment Room, 5th Bedroom, Playroom, Full Bath & Storage Room! Enjoy your Backyard Oasis with Custom, Gas Fireplace, Deck and Great Yard for Dogs & Kids to Play. Truly Walk to EVERYTHING - Walk to Train, Town, Schools & Park! Premium Home Warranty Offered. Home is Priced to Sell!
Location
State IL
County Du Page
Community Park, Pool, Tennis Court(S), Lake, Curbs, Sidewalks, Street Lights, Street Paved
Rooms
Basement Full
Interior
Interior Features Vaulted/Cathedral Ceilings, Bar-Dry, Hardwood Floors, Second Floor Laundry, Built-in Features, Walk-In Closet(s)
Heating Forced Air
Cooling Central Air, Zoned
Fireplaces Number 1
Fireplaces Type Gas Log, Gas Starter
Fireplace Y
Appliance Range, Microwave, Dishwasher, High End Refrigerator, Wine Refrigerator, Range Hood
Exterior
Exterior Feature Deck
Parking Features Attached
Garage Spaces 2.0
View Y/N true
Building
Lot Description Landscaped
Story 2 Stories
Sewer Public Sewer
Water Lake Michigan, Public
New Construction false
Schools
Elementary Schools Prospect Elementary School
Middle Schools Clarendon Hills Middle School
High Schools Hinsdale Central High School
School District 181, 181, 86
Others
HOA Fee Include None
Ownership Fee Simple
Special Listing Condition Home Warranty
Read Less Info
Want to know what your home might be worth? Contact us for a FREE valuation!

Our team is ready to help you sell your home for the highest possible price ASAP
© 2024 Listings courtesy of MRED as distributed by MLS GRID. All Rights Reserved.
Bought with Lauren M. Wood • Compass
GET MORE INFORMATION

Agent | License ID: 475197907






