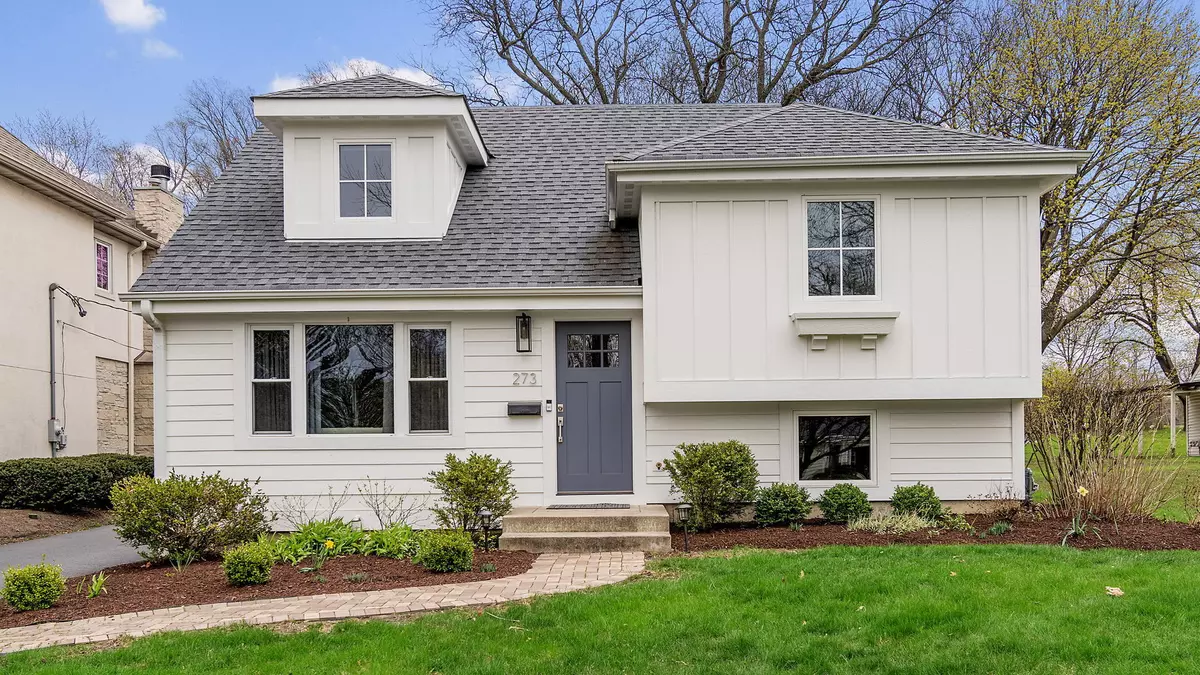$565,000
$599,000
5.7%For more information regarding the value of a property, please contact us for a free consultation.
3 Beds
2.5 Baths
2,461 SqFt
SOLD DATE : 07/31/2020
Key Details
Sold Price $565,000
Property Type Single Family Home
Sub Type Detached Single
Listing Status Sold
Purchase Type For Sale
Square Footage 2,461 sqft
Price per Sqft $229
MLS Listing ID 10666968
Sold Date 07/31/20
Style Tri-Level
Bedrooms 3
Full Baths 2
Half Baths 1
Year Built 1953
Annual Tax Amount $7,320
Tax Year 2018
Lot Size 0.253 Acres
Lot Dimensions 50 X 220
Property Description
VERY EASY TO SHOW!! 92.6% renovated from head to toe, this tri-level's inventive floorplan lives larger than the price-point and square footage would have you believe. The main level open floor plan with combo living/dining room and horseshoe kitchen looks into the mid century modern family room with soaring 14' cedar planked ceiling. When one needs space to spread out, a few steps down is the second family room on the lower level with great natural light, shiplap and luxury launder bar. The homeowner is an architect by trade and gave a great deal of thought to each space -- even the laundry room. There are 2 beds and a bath on the second level and a vaulted ceiling master suite on the 3rd. The extra deep lot increases the opportunity for fun. News as of 2018 include: siding, roof, windows, driveway, sump pumps, HVAC system, trim, doors, refinished floors, painting throughout, laundry room, powder, master bath and more. Hurry up and show!
Location
State IL
County Du Page
Rooms
Basement Partial, English
Interior
Interior Features Vaulted/Cathedral Ceilings, Skylight(s), Hardwood Floors
Heating Natural Gas, Forced Air
Cooling Central Air
Fireplaces Number 1
Fireplaces Type Wood Burning
Fireplace Y
Laundry Gas Dryer Hookup
Exterior
Parking Features Detached
Garage Spaces 2.0
View Y/N true
Building
Lot Description Fenced Yard
Story Split Level
Sewer Public Sewer
Water Lake Michigan
New Construction false
Schools
Elementary Schools Walker Elementary School
Middle Schools Clarendon Hills Middle School
High Schools Hinsdale Central High School
School District 181, 181, 86
Others
HOA Fee Include None
Ownership Fee Simple
Special Listing Condition None
Read Less Info
Want to know what your home might be worth? Contact us for a FREE valuation!

Our team is ready to help you sell your home for the highest possible price ASAP
© 2024 Listings courtesy of MRED as distributed by MLS GRID. All Rights Reserved.
Bought with Susan Charlier • Berkshire Hathaway HomeServices Chicago
GET MORE INFORMATION

Agent | License ID: 475197907






