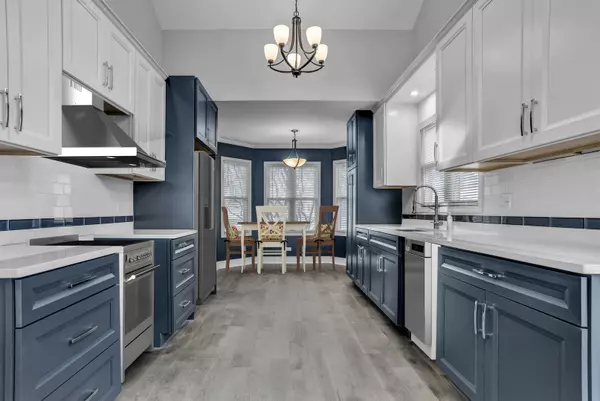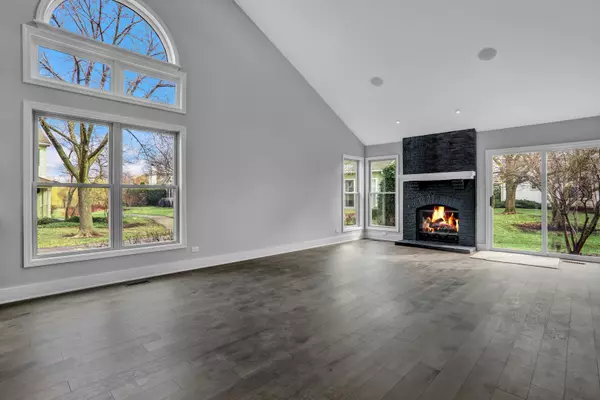$380,000
$395,000
3.8%For more information regarding the value of a property, please contact us for a free consultation.
3 Beds
2.5 Baths
SOLD DATE : 05/07/2020
Key Details
Sold Price $380,000
Property Type Condo
Sub Type Condo
Listing Status Sold
Purchase Type For Sale
Subdivision Arlington Club
MLS Listing ID 10678420
Sold Date 05/07/20
Bedrooms 3
Full Baths 2
Half Baths 1
HOA Fees $490/mo
Year Built 1987
Annual Tax Amount $6,604
Tax Year 2018
Lot Dimensions COMMON
Property Description
This luxurious and bright newly renovated 3 bed/2.1 bath corner town-home is truly one of a kind and is located in the heart of desirable Arlington Club. The main level's open floor plan is an entertainer's dream. Walk through the gorgeous 2-story living room with fireplace & feel the openness of the space designed with high-end modern finishes and a Smart Home system. The abundance of natural light projects through extra-large windows. Brand new upgraded/custom kitchen comes with white granite counter tops and glass tile back splash, switched over cabinet LED lighting in the crown molding and under the cabinet lighting. Sun lit octagon shaped eating area. Powder room has been upgraded with a TOTO wall mount toilet, custom porcelain tile, new vanity, faucet, lighting and ceiling fan. All new modern railings from 1st to 2nd floor with new oak stair treads. The entire house has new hand rubbed, oil finish, gray Aged Hickory flooring with 6"tall white wall base and shoe. All new solid 5-panel doors throughout the home. Very convenient first floor master bedroom suite feels like your own private oasis with walk-in closet and private custom bathroom. Second floor features 2 bedrooms with vaulted ceilings and upgraded fans. One of the bedrooms features 2 triangular tinted windows to allow the light from living room in, but to still allow for privacy. The basement has been upgraded with a new winding staircase with removable railing system to allow for larger furniture. Custom French doors divide the family room from the office/den space(possibly an additional bedroom). Up words of $150000 has been invested to improve this property. The entire house has been wired with computer and cable drops in each room. Ceiling speakers in the kitchen, living space, master bedroom and one bedroom upstairs. Bluetooth and WiFi ready. Minutes away from Shopping, steps away from the walking trail and pool. Too many upgrades to list. For a full list please contact broker. Taxes will be lowered, as there was no exemption applied.
Location
State IL
County Cook
Rooms
Basement Full
Interior
Interior Features Vaulted/Cathedral Ceilings, Skylight(s), Hardwood Floors, First Floor Bedroom, First Floor Full Bath, Laundry Hook-Up in Unit, Storage, Built-in Features, Walk-In Closet(s)
Heating Natural Gas, Forced Air
Cooling Central Air
Fireplaces Number 1
Fireplaces Type Attached Fireplace Doors/Screen, Gas Log
Fireplace Y
Appliance Range, Microwave, Dishwasher, Refrigerator, Washer, Dryer, Disposal
Exterior
Exterior Feature Patio, Storms/Screens, End Unit
Garage Attached
Garage Spaces 2.0
Community Features Pool
Waterfront false
View Y/N true
Building
Sewer Public Sewer
Water Public
New Construction false
Schools
Elementary Schools Joyce Kilmer Elementary School
Middle Schools Cooper Middle School
High Schools Buffalo Grove High School
School District 21, 21, 214
Others
Pets Allowed Cats OK, Dogs OK
HOA Fee Include Insurance,Pool,Exterior Maintenance,Lawn Care,Scavenger,Snow Removal
Ownership Condo
Special Listing Condition None
Read Less Info
Want to know what your home might be worth? Contact us for a FREE valuation!

Our team is ready to help you sell your home for the highest possible price ASAP
© 2024 Listings courtesy of MRED as distributed by MLS GRID. All Rights Reserved.
Bought with Sheryl Graff • Compass
GET MORE INFORMATION

Agent | License ID: 475197907






