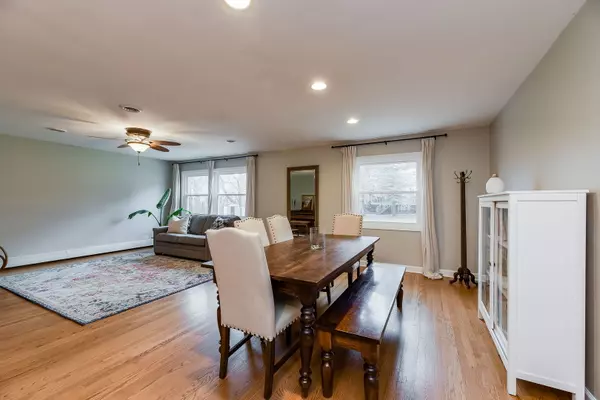$314,000
$314,000
For more information regarding the value of a property, please contact us for a free consultation.
3 Beds
1.5 Baths
1,400 SqFt
SOLD DATE : 04/30/2020
Key Details
Sold Price $314,000
Property Type Single Family Home
Sub Type Detached Single
Listing Status Sold
Purchase Type For Sale
Square Footage 1,400 sqft
Price per Sqft $224
Subdivision Lambert Farms
MLS Listing ID 10666208
Sold Date 04/30/20
Style Ranch
Bedrooms 3
Full Baths 1
Half Baths 1
Year Built 1959
Annual Tax Amount $6,767
Tax Year 2018
Lot Size 0.500 Acres
Lot Dimensions 103X210
Property Description
Fully remodeled ranch style home situated on 1/2 acre lot in highly desired Lambert Farms. Kitchen features SS appliances, island, new white ceiling height cabinetry and granite counters. Custom details really make this home stand out! Notice the open wood shelves , glass tiled back splash and recessed lighting. Glass door off the kitchen leads to the large patio and spacious wooded back yard. Home features hard wood flooring in the dining room, living area & bedrooms. Both baths have also been remodeled with new vanity, light fixtures and sinks. Enjoy the spacious family room in the lower level, square footage does not include the finished basement. Lower level also includes a large storage area and work shop! Park your vehicle in the attached 2 car garage & notice the long driveway. Lots of updates! Too many to list : **Roof replaced 2015. **Siding replaced 2019. Full remodel in 2018. **Windows replaced 2018 along with solid core interior doors and front / back / garage door. Home is centrally located by I-355 , down town glen ellyn, Danada shopping and bonus: In an **Award winning School District ! We welcome you to tour this home and feel sure that you will fall in love with it and want to make it your own.
Location
State IL
County Du Page
Community Street Paved
Rooms
Basement Full
Interior
Interior Features Hardwood Floors, First Floor Bedroom, First Floor Full Bath
Heating Steam, Baseboard
Cooling Central Air
Fireplace N
Appliance Range, Microwave, Dishwasher, Refrigerator, Washer, Dryer, Stainless Steel Appliance(s)
Exterior
Exterior Feature Patio, Storms/Screens
Garage Attached
Garage Spaces 2.0
Waterfront false
View Y/N true
Roof Type Asphalt
Building
Lot Description Mature Trees
Story 1 Story
Foundation Concrete Perimeter
Sewer Public Sewer
Water Lake Michigan
New Construction false
Schools
Elementary Schools Briar Glen Elementary School
Middle Schools Glen Crest Middle School
High Schools Glenbard South High School
School District 89, 89, 87
Others
HOA Fee Include None
Ownership Fee Simple
Special Listing Condition None
Read Less Info
Want to know what your home might be worth? Contact us for a FREE valuation!

Our team is ready to help you sell your home for the highest possible price ASAP
© 2024 Listings courtesy of MRED as distributed by MLS GRID. All Rights Reserved.
Bought with Karin Zimmerman • RE/MAX At Home
GET MORE INFORMATION

Agent | License ID: 475197907






