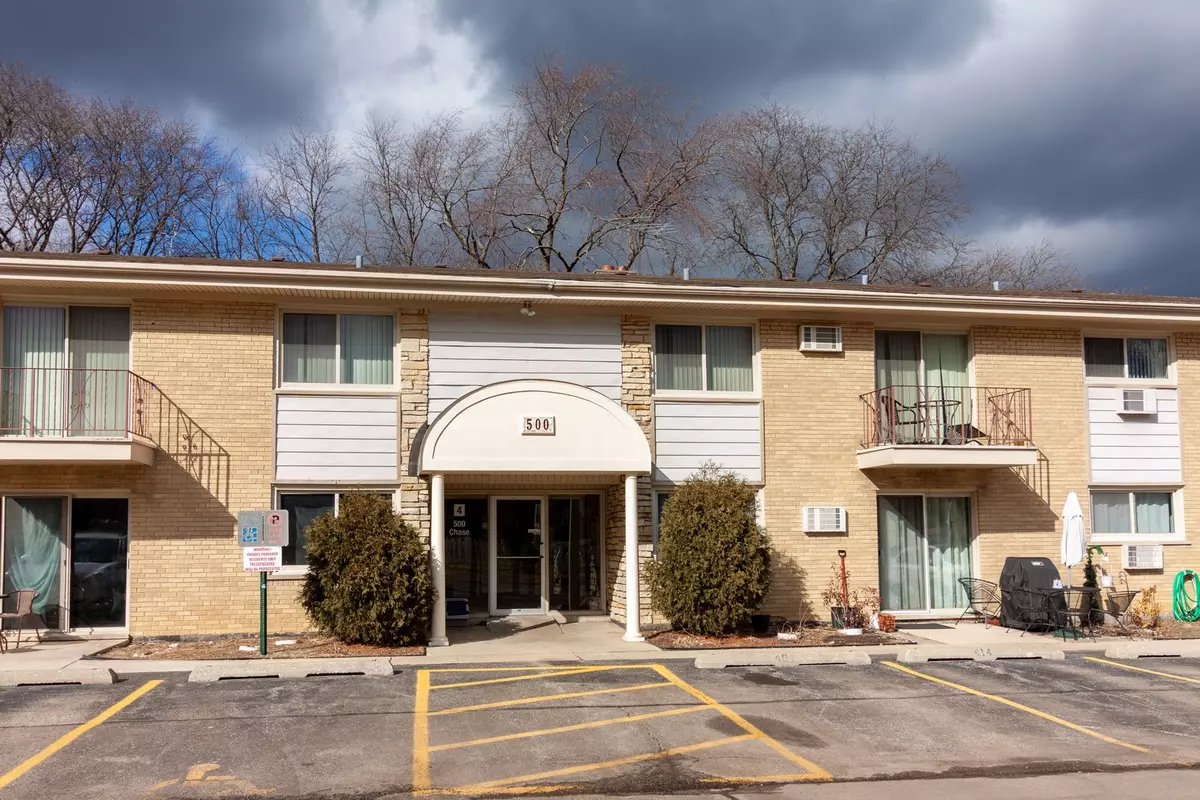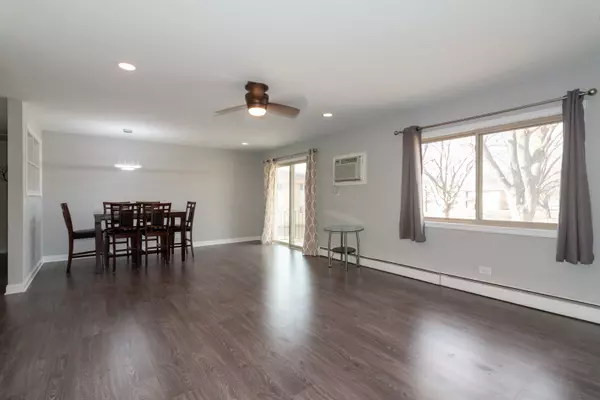$134,000
$135,000
0.7%For more information regarding the value of a property, please contact us for a free consultation.
2 Beds
1.5 Baths
1,100 SqFt
SOLD DATE : 04/15/2020
Key Details
Sold Price $134,000
Property Type Condo
Sub Type Condo
Listing Status Sold
Purchase Type For Sale
Square Footage 1,100 sqft
Price per Sqft $121
MLS Listing ID 10640072
Sold Date 04/15/20
Bedrooms 2
Full Baths 1
Half Baths 1
HOA Fees $388/mo
Year Built 1965
Annual Tax Amount $1,543
Tax Year 2018
Lot Dimensions COMMON
Property Description
The savviest of buyers won't want to miss this opportunity! Stunning remodel in the heart of Clarendon Hills and Hinsdale Central HS Dist priced to sell rapidly! Why rent when you can own and not do a thing for less $$?! Just move right in! Enjoy 2 bedrooms, 1.1 baths, top schools and low-maintenance living! Brand-new kitchen features the latest and greatest of trends: white cabinets, quartz counters galore, black matte stainless appliances, custom subway tile backsplash & pantry, open to freshly painted living and dining rooms. Open floorpan is an entertainer's delight! Sliding glass door opens to private balcony overlooking tranquil outdoor space. New flooring throughout and in-unit washer too! Rare garage and storage space included as well! Assessments include most utilities~heat, water, gas, exterior maintenance & more! A gem, just blocks from train, town, highways and shopping galore! Miles of sidewalks wind throughout upscale neighborhood to parks & restaurants! Don't miss your chance to make this beautifully updated home yours. Take advantage of today's low interest rates. Units CAN be rented, development is just at rental cap currently. Call to schedule a showing today; find yourself one step closer to your dream home!
Location
State IL
County Du Page
Rooms
Basement None
Interior
Interior Features First Floor Bedroom, First Floor Full Bath, Laundry Hook-Up in Unit, Storage
Heating Baseboard
Cooling Window/Wall Unit - 1
Fireplace N
Appliance Range, Microwave, Dishwasher, Refrigerator, Washer, Stainless Steel Appliance(s)
Exterior
Exterior Feature Balcony
Parking Features Detached
Garage Spaces 1.0
Community Features Coin Laundry, Storage, Security Door Lock(s)
View Y/N true
Building
Lot Description Landscaped
Sewer Public Sewer
Water Lake Michigan
New Construction false
Schools
Elementary Schools Maercker Elementary School
Middle Schools Westview Hills Middle School
High Schools Hinsdale Central High School
School District 60, 60, 86
Others
Pets Allowed Cats OK, Dogs OK
HOA Fee Include Heat,Water,Gas,Parking,Exterior Maintenance,Lawn Care,Scavenger,Snow Removal
Ownership Condo
Special Listing Condition None
Read Less Info
Want to know what your home might be worth? Contact us for a FREE valuation!

Our team is ready to help you sell your home for the highest possible price ASAP
© 2024 Listings courtesy of MRED as distributed by MLS GRID. All Rights Reserved.
Bought with Carla Giordano • RE/MAX Action
GET MORE INFORMATION

Agent | License ID: 475197907






