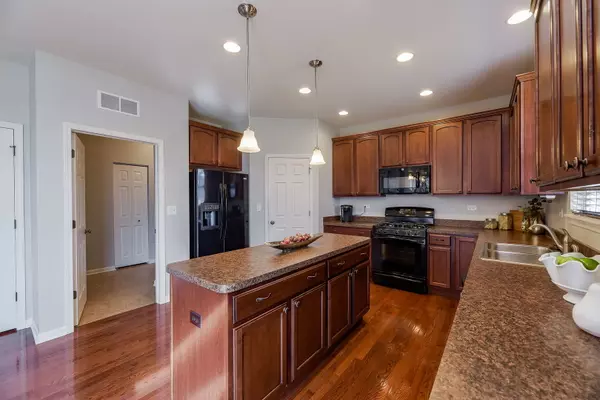$285,000
$285,000
For more information regarding the value of a property, please contact us for a free consultation.
4 Beds
2.5 Baths
2,100 SqFt
SOLD DATE : 04/23/2020
Key Details
Sold Price $285,000
Property Type Single Family Home
Sub Type Detached Single
Listing Status Sold
Purchase Type For Sale
Square Footage 2,100 sqft
Price per Sqft $135
Subdivision Churchill Club
MLS Listing ID 10656198
Sold Date 04/23/20
Bedrooms 4
Full Baths 2
Half Baths 1
HOA Fees $20/mo
Year Built 2010
Annual Tax Amount $7,573
Tax Year 2018
Lot Size 10,018 Sqft
Lot Dimensions 75X135
Property Description
The Best Value in Churchill Club! This great open concept design has 4 Bedrooms, 2 1/2 Baths, Full Basement, and large back yard. Tons of light pour into the Kitchen, Eat-in Area and Family Room with the entire space covering over 40 ft. from one side to the other. The incredible island Kitchen has 42-inch maple cabinets with roll-out drawers in all lowers, miles of working counter space, can lights and large walk-in Pantry. 9-foot ceilings throughout the first floor. Spacious secondary Bedrooms all on the second floor. Large Master Bedroom with tray ceiling and remote-controlled ceiling fan. Luxurious Master Bath with double bowl vanity, soaking tub, separate shower with 5 body sprays. Top-end, high-efficiency Furnace/AC system with advanced air filtration, humidification, and UV-air oxidation system. New carpet and paint throughout (2018), new roof (2019). With a monthly HOA of under $70, Churchill Club offers miles of walking paths, fitness center, large pool with water slide, sand volleyball, basketball and tennis courts. All this and close to shopping and dining too. This beautiful home will not last long.
Location
State IL
County Kendall
Community Clubhouse, Park, Pool, Tennis Court(S), Curbs, Sidewalks
Rooms
Basement Full
Interior
Interior Features Hardwood Floors, First Floor Laundry, Walk-In Closet(s)
Heating Natural Gas, Forced Air
Cooling Central Air
Fireplace N
Appliance Range, Microwave, Dishwasher, Refrigerator, Washer, Dryer, Disposal
Laundry In Unit, Sink
Exterior
Garage Attached
Garage Spaces 2.0
Waterfront false
View Y/N true
Roof Type Asphalt
Building
Story 2 Stories
Foundation Concrete Perimeter
Sewer Public Sewer
Water Public
New Construction false
Schools
Elementary Schools Churchill Elementary School
Middle Schools Plank Junior High School
High Schools Oswego East High School
School District 308, 308, 308
Others
HOA Fee Include Clubhouse,Exercise Facilities,Pool
Ownership Fee Simple w/ HO Assn.
Special Listing Condition None
Read Less Info
Want to know what your home might be worth? Contact us for a FREE valuation!

Our team is ready to help you sell your home for the highest possible price ASAP
© 2024 Listings courtesy of MRED as distributed by MLS GRID. All Rights Reserved.
Bought with Suzanne Emler • HomeSmart Realty Group
GET MORE INFORMATION

Agent | License ID: 475197907






