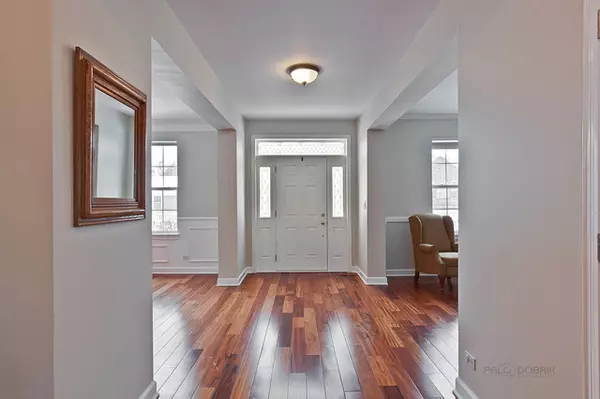$553,000
$569,000
2.8%For more information regarding the value of a property, please contact us for a free consultation.
5 Beds
4 Baths
3,444 SqFt
SOLD DATE : 07/30/2020
Key Details
Sold Price $553,000
Property Type Single Family Home
Sub Type Detached Single
Listing Status Sold
Purchase Type For Sale
Square Footage 3,444 sqft
Price per Sqft $160
Subdivision Centennial Crossing
MLS Listing ID 10658760
Sold Date 07/30/20
Style Colonial
Bedrooms 5
Full Baths 4
HOA Fees $53/qua
Year Built 1998
Annual Tax Amount $15,097
Tax Year 2018
Lot Size 8,276 Sqft
Lot Dimensions 65X130X64X130
Property Description
Over $100,000 invested into this Stunning Colonial style home. BRAND NEW stainless appliances ($4K). Situated in the desirable Centennial Crossing Subdivision. Water heater, furnace, AC, garage door and roof have all been replaced within the last 5 years. This home is sure not to disappoint with much thought in each detail. Exotic Tigerwood Natural Hardwood solid (3/4" x 4-3/4" plank) wood flooring throughout first floor. Replaced/upgraded window, baseboard and door trim throughout the house. Added chair rail and crown molding in two bedrooms, dining room and music room. Bathrooms remodeled within the last 3 years; tile work is stunning. New plush carpet throughout the 2nd floor. Finished full basement with office, custom barn doors, custom made wet bar, 5th bedroom, full bathroom, storage and workshop. Exterior of house/garage and wrought iron fence painted within last 3 years. Remodeled/upgraded kitchen and mud room - replaced and added more cabinets, granite counters and custom designed range hood. From ample Cherry Cabinet with pullouts in several places to make storage a breeze, Crowned uppers, granite counter tops, and travertine back-splash. A definite eye catcher with the oversized master bedroom- this fabulous space includes not only a spacious en-suite with soaking tub, stand up shower, and double sink, but a spacious sitting area with custom built ins! The second floor is complete with 3 additional expansive bedrooms all with large walk in closets for plenty of storage. Close to Commuter Train, much Desired Award-Winning Vernon Hills High School and just Minutes away from all major shopping and eating experiences. A definite must see!
Location
State IL
County Lake
Community Curbs, Street Paved
Rooms
Basement Full
Interior
Interior Features Hardwood Floors, Walk-In Closet(s)
Heating Natural Gas, Forced Air
Cooling Central Air
Fireplace N
Appliance Double Oven, Microwave, Dishwasher, Refrigerator, Washer, Dryer, Disposal, Cooktop
Exterior
Exterior Feature Patio, Storms/Screens
Garage Detached
Garage Spaces 2.0
View Y/N true
Roof Type Asphalt
Building
Story 2 Stories
Sewer Public Sewer
Water Public
New Construction false
Schools
Elementary Schools Hawthorn Elementary School (Sout
Middle Schools Hawthorn Elementary School (Sout
High Schools Vernon Hills High School
School District 73, 73, 128
Others
HOA Fee Include Insurance
Ownership Fee Simple
Special Listing Condition None
Read Less Info
Want to know what your home might be worth? Contact us for a FREE valuation!

Our team is ready to help you sell your home for the highest possible price ASAP
© 2024 Listings courtesy of MRED as distributed by MLS GRID. All Rights Reserved.
Bought with Benjamin Hickman • RE/MAX Showcase
GET MORE INFORMATION

Agent | License ID: 475197907






