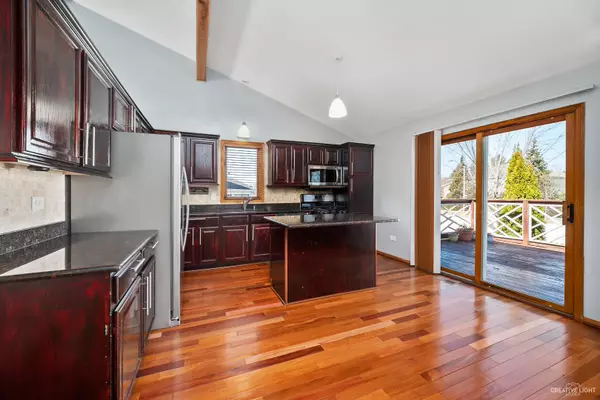$310,000
$325,000
4.6%For more information regarding the value of a property, please contact us for a free consultation.
4 Beds
2.5 Baths
3,000 SqFt
SOLD DATE : 04/15/2020
Key Details
Sold Price $310,000
Property Type Single Family Home
Sub Type Detached Single
Listing Status Sold
Purchase Type For Sale
Square Footage 3,000 sqft
Price per Sqft $103
Subdivision Pepperwood
MLS Listing ID 10646323
Sold Date 04/15/20
Bedrooms 4
Full Baths 2
Half Baths 1
Year Built 1999
Annual Tax Amount $9,017
Tax Year 2018
Lot Size 7,405 Sqft
Lot Dimensions 83 X 128
Property Description
Welcome home to this unique multi-level home with an open floor plan, situated on a large fully-fenced CUL-DE-SAC LOT in the Pepperwood Neighborhood. Sunlight floods into the Living Room through the Front Bay Window making the Hardwood floor gleam! The Separate Dining Room overlooks the wide-open living room accented by vaulted ceilings. The kitchen has plenty of work space with a center island with area for Stools, Stainless Steel Appliances, Granite countertops and a Glass front display cabinet. Sliding Glass doors open from the Kitchen onto the Deck where you can enjoy the beautiful landscaping, raised garden beds, the extensive flowering plants, and a Koi Pond. When you return you'll step down into the expansive Family Room accent wall. Alternately, take the steps up to 2nd level to the Master Bedroom with Dual reach-in Closets, updated Master Bath with Stall shower, ceramic floors, Bidet and Large Vanity with extensive countertop. 3 additional good size bedrooms and updated Full Hall bath. The sub-Basement is partially-finished and has extensive storage area. Two choices for Laundry area in this home. Great Orland Hills location situated close to parks, walking trails, shopping and transportation.
Location
State IL
County Cook
Community Park, Tennis Court(S), Lake, Curbs, Sidewalks, Street Lights
Rooms
Basement Partial
Interior
Interior Features Vaulted/Cathedral Ceilings, Bar-Dry, Hardwood Floors, First Floor Laundry
Heating Natural Gas, Forced Air
Cooling Central Air
Fireplace N
Appliance Range, Microwave, Dishwasher, Refrigerator, Washer, Dryer, Stainless Steel Appliance(s)
Exterior
Exterior Feature Deck, Patio
Garage Attached
Garage Spaces 2.0
Waterfront false
View Y/N true
Roof Type Asphalt
Building
Lot Description Cul-De-Sac, Irregular Lot
Story Split Level w/ Sub
Foundation Concrete Perimeter
Sewer Public Sewer
Water Public
New Construction false
Schools
School District 140, 140, 230
Others
HOA Fee Include None
Ownership Fee Simple
Special Listing Condition None
Read Less Info
Want to know what your home might be worth? Contact us for a FREE valuation!

Our team is ready to help you sell your home for the highest possible price ASAP
© 2024 Listings courtesy of MRED as distributed by MLS GRID. All Rights Reserved.
Bought with Mike Matariyeh • @properties
GET MORE INFORMATION

Agent | License ID: 475197907






