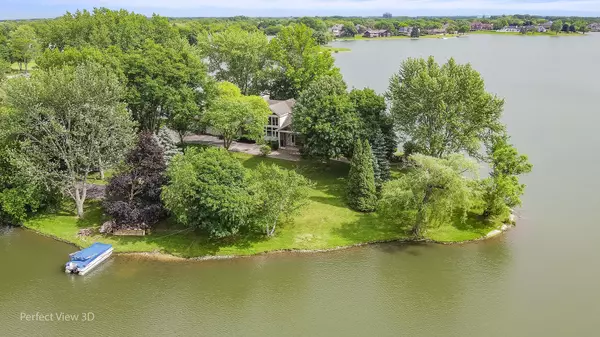$1,450,000
$1,450,000
For more information regarding the value of a property, please contact us for a free consultation.
4 Beds
4.5 Baths
6,960 SqFt
SOLD DATE : 10/23/2020
Key Details
Sold Price $1,450,000
Property Type Single Family Home
Sub Type Detached Single
Listing Status Sold
Purchase Type For Sale
Square Footage 6,960 sqft
Price per Sqft $208
Subdivision The Coves
MLS Listing ID 10648931
Sold Date 10/23/20
Style Contemporary
Bedrooms 4
Full Baths 4
Half Baths 1
HOA Fees $37/ann
Year Built 2000
Annual Tax Amount $21,648
Tax Year 2019
Lot Size 2.014 Acres
Lot Dimensions 50X158X245X168X205X60X205X114X70X137
Property Description
Unique and stunning! This breathtaking executive resort set on a private and peaceful peninsula on Coves Lake, features unparalleled lake view from literally every window of the house! Completely rebuilt on 2000, this beautiful dream house has spectacular design that features contemporary open floor design, huge Pella windows with tranquil views of nature, high end kitchen with dual granite island and top of the line kitchen appliances, well heated all-season sun room with surrounding water view, and huge deck set right above the water! Both of the two huge master suites, one on each level, feature sitting rooms and spectacular views! Your spacious first floor master suite has enormous walk-in closet, wraparound windows and a private sitting room! Your newly added (2017) second master suite may function as in-law suite, with a huge sitting room perfect for library or study, and with exclusive access to a brand new full master bath! Expertly designed two huge loft areas, symmetrically sitting on two sides of 2nd floor, overseeing the high ceiling foyer, kitchen, cathedral ceiling and full aerial look of the Coves Lake! Oversized four-car heated garage can easily fit and well protect all your favorite vehicles! Last but not least, hop in the pontoon boat parked at the front yard boat slip and sail to the lake in a beautify sunny day!
Location
State IL
County Cook
Community Park, Lake, Dock, Water Rights, Street Paved
Rooms
Basement None
Interior
Interior Features Vaulted/Cathedral Ceilings, Bar-Wet, Hardwood Floors, First Floor Bedroom, First Floor Laundry, First Floor Full Bath
Heating Natural Gas
Cooling Central Air, Zoned
Fireplaces Number 1
Fireplaces Type Wood Burning, Gas Starter, Includes Accessories
Fireplace Y
Appliance Double Oven, Range, Microwave, Dishwasher, Refrigerator, High End Refrigerator, Washer, Dryer, Disposal, Stainless Steel Appliance(s), Wine Refrigerator
Exterior
Exterior Feature Balcony, Deck, Roof Deck, Storms/Screens
Garage Attached
Garage Spaces 4.0
Waterfront true
View Y/N true
Roof Type Asphalt
Building
Lot Description Cul-De-Sac, Irregular Lot, Lake Front, Water Rights, Water View
Story 2 Stories
Foundation Concrete Perimeter
Sewer Septic-Private
Water Private Well
New Construction false
Schools
Elementary Schools Barbara B Rose Elementary School
Middle Schools Barrington Middle School - Stati
High Schools Barrington High School
School District 220, 220, 220
Others
HOA Fee Include Lake Rights
Ownership Fee Simple
Special Listing Condition List Broker Must Accompany
Read Less Info
Want to know what your home might be worth? Contact us for a FREE valuation!

Our team is ready to help you sell your home for the highest possible price ASAP
© 2024 Listings courtesy of MRED as distributed by MLS GRID. All Rights Reserved.
Bought with Dean Tubekis • Coldwell Banker Realty
GET MORE INFORMATION

Agent | License ID: 475197907






