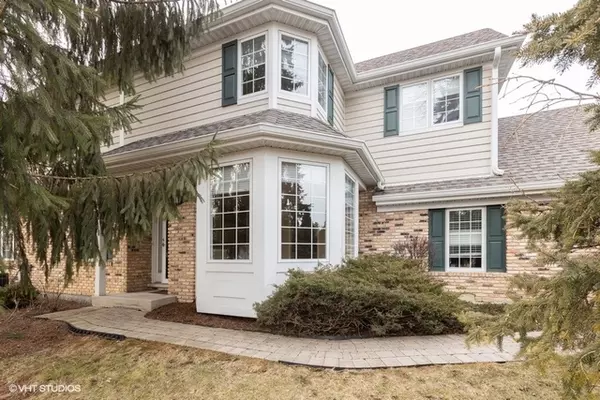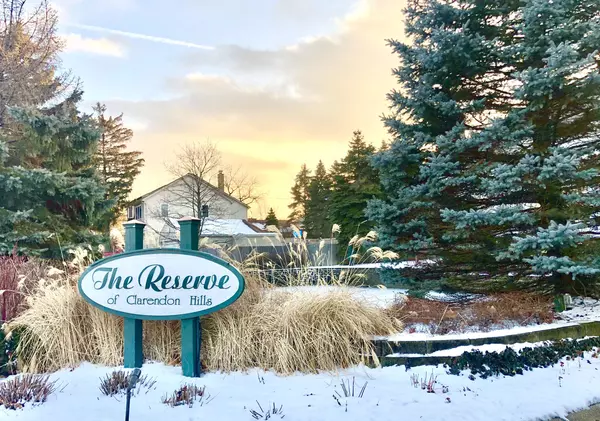$370,000
$389,000
4.9%For more information regarding the value of a property, please contact us for a free consultation.
3 Beds
2.5 Baths
2,050 SqFt
SOLD DATE : 04/30/2020
Key Details
Sold Price $370,000
Property Type Townhouse
Sub Type Townhouse-2 Story
Listing Status Sold
Purchase Type For Sale
Square Footage 2,050 sqft
Price per Sqft $180
Subdivision The Reserve
MLS Listing ID 10621953
Sold Date 04/30/20
Bedrooms 3
Full Baths 2
Half Baths 1
HOA Fees $397/mo
Year Built 1996
Annual Tax Amount $8,482
Tax Year 2018
Lot Dimensions 31X66X31X66
Property Description
Welcome to Clarendon Hills' best kept secret. The Reserve, where tranquility and quality of life abound. Upscale, low-maintenance living at its finest! There's privacy galore in this stunning, remodeled, END-UNIT nestled in a prime, PREMIUM location amongst the pine trees in Hinsdale Central HS Dist! Only seller relocation could spur the sale of this gem with three finished levels of living, rivaling space found in single family homes. This sunny model has been updated throughout and feels BRAND NEW. Boasts NEW ROOF, quality construction, mostly brick exterior, bright east/west exposure and gleaming hardwood floors that grace the main level. Open floorplan is an entertainers' delight! Newer kitchen is a jaw-dropper with white cabinets, granite counters, custom backsplash and stainless steel appliances, open to dining, breakfast, living & family rooms. Beautiful soaring ceilings and nearly floor to ceiling double windows around fireplace in family room are the statement piece of the main floor. Spring will be calling before we know it. Enjoy your haven via French Doors to private patio. Master suite has everything you could possibly desire: 2 spacious walk-in closets and en-suite bath with oversized vanity, separate shower and soaking tub. Two additional bedrooms and spacious full hall bath w/dual sinks round out the second floor. Full, finished basement features endless space and storage, with new carpet and newer water heaters! Enjoy main floor laundry, new fixtures throughout main floor and attached 2 car garage off storybook deluxe brick paver-driveway. Don't miss the extra 2 parking spots out front too! Plenty of overnight guest parking thruout the subdivision! Assessments include roof, siding and more! Walk to Downtown Clarendon Hills and Westmont, Country House Restaurant and more. Miles of sidewalks wind through this quiet, upscale neighborhood to parks and walking paths. Surrounded by luxury $800K+ homes. Close to train, & highways~Minutes to shopping and new LA Fitness coming to the area. Finally, you can have it all! Truly has the feels of home sweet home all over it! Newer roof and able to close quickly too! Call today!
Location
State IL
County Du Page
Rooms
Basement Full
Interior
Interior Features Vaulted/Cathedral Ceilings, Hardwood Floors, First Floor Laundry
Heating Natural Gas, Forced Air
Cooling Central Air
Fireplaces Number 1
Fireplaces Type Gas Log, Gas Starter
Fireplace Y
Appliance Range, Microwave, Dishwasher, Refrigerator, Washer, Dryer, Stainless Steel Appliance(s)
Exterior
Exterior Feature Patio, End Unit
Parking Features Attached
Garage Spaces 2.0
View Y/N true
Roof Type Asphalt
Building
Lot Description Landscaped, Wooded
Foundation Concrete Perimeter
Sewer Public Sewer
Water Lake Michigan
New Construction false
Schools
Elementary Schools Maercker Elementary School
Middle Schools Westview Hills Middle School
High Schools Hinsdale Central High School
School District 60, 60, 86
Others
Pets Allowed Cats OK, Dogs OK
HOA Fee Include Exterior Maintenance,Lawn Care,Scavenger,Snow Removal
Ownership Fee Simple w/ HO Assn.
Special Listing Condition None
Read Less Info
Want to know what your home might be worth? Contact us for a FREE valuation!

Our team is ready to help you sell your home for the highest possible price ASAP
© 2024 Listings courtesy of MRED as distributed by MLS GRID. All Rights Reserved.
Bought with Omar Azam • Berkshire Hathaway HomeServices Starck Real Estate
GET MORE INFORMATION

Agent | License ID: 475197907






