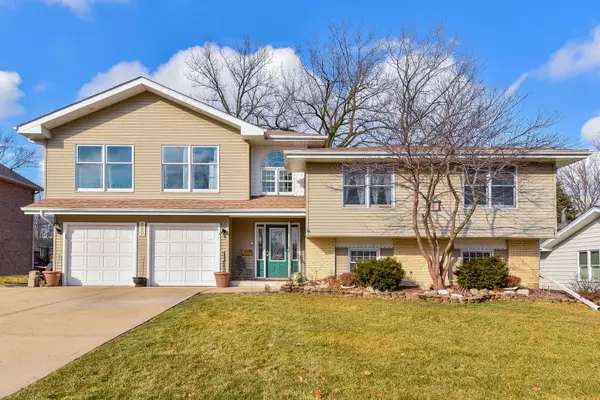$458,000
$475,000
3.6%For more information regarding the value of a property, please contact us for a free consultation.
6 Beds
4 Baths
4,134 SqFt
SOLD DATE : 05/22/2020
Key Details
Sold Price $458,000
Property Type Single Family Home
Sub Type Detached Single
Listing Status Sold
Purchase Type For Sale
Square Footage 4,134 sqft
Price per Sqft $110
Subdivision Butterfield West
MLS Listing ID 10635126
Sold Date 05/22/20
Style Tri-Level
Bedrooms 6
Full Baths 4
Year Built 1967
Annual Tax Amount $11,455
Tax Year 2018
Lot Size 10,890 Sqft
Lot Dimensions 75 X 145
Property Description
Stunning 2-Story Entry with a huge window leads into this gorgeous 6 bedroom, 4 bath home for you and your extended family! All new paint, carpet, white trim & more! Huge Living Room & Dining Room off the kitchen which features stainless steel appliances, quartz counter-tops and white cabinets! Master bedroom with a large closet and private master bathroom! Bedroom 3 is currently a converted dressing room with a walk-in closet! Step up to the awesome landing to the huge addition features a large Great Room with soaring vaulted ceilings, recessed lighting, mini kitchen area, room for the game table and your favorite huge couch. Across the hall are 2 more bedrooms, could be guest rooms or for extended family. Full bathroom & large storage room complete this level. The lower level features a fabulous family room with built-in shelving, fireplace and sliding glass doors to the screened porch and awesome backyard, fenced! Don't miss the gaming room, 2 more bedrooms, full bathroom and tons of storage! Ready for the ultimate garage? 4 Car heated garage- all attached, ready for the workbench, muscle car and toys! New carpet and freshly painted in the main house. New roof in 2018. All appliances stay with the home. The fenced backyard has a waterfall and pond, Two-story playhouse, playground equipment, and a large shed. This subdivision is a real community- social media page connects neighbors for the area garage sale, picnic, information and more! On the East end is highly desirable Westfield Elementary School, the path to Butterfield Park District Swim and Tennis, Western Acres Golf Course and more! District 89 is highly rated- Glenbard South High School is just a few blocks away! Welcome Home!
Location
State IL
County Du Page
Community Park, Pool, Tennis Court(S), Curbs, Sidewalks, Street Paved
Rooms
Basement Walkout
Interior
Interior Features Vaulted/Cathedral Ceilings, Skylight(s), Hardwood Floors, In-Law Arrangement
Heating Natural Gas, Forced Air
Cooling Central Air
Fireplaces Number 1
Fireplaces Type Wood Burning, Attached Fireplace Doors/Screen, Gas Log, Gas Starter
Fireplace Y
Appliance Range, Microwave, Dishwasher, Refrigerator, Washer, Dryer
Exterior
Exterior Feature Deck, Patio, Screened Patio, Storms/Screens
Garage Attached
Garage Spaces 4.0
View Y/N true
Roof Type Asphalt
Building
Lot Description Fenced Yard, Landscaped
Story Split Level
Foundation Concrete Perimeter
Sewer Public Sewer
Water Lake Michigan
New Construction false
Schools
Elementary Schools Westfield Elementary School
Middle Schools Glen Crest Middle School
High Schools Glenbard South High School
School District 89, 89, 87
Others
HOA Fee Include None
Ownership Fee Simple
Special Listing Condition None
Read Less Info
Want to know what your home might be worth? Contact us for a FREE valuation!

Our team is ready to help you sell your home for the highest possible price ASAP
© 2024 Listings courtesy of MRED as distributed by MLS GRID. All Rights Reserved.
Bought with Scott Gordon • Business Locations Inc.
GET MORE INFORMATION

Agent | License ID: 475197907






