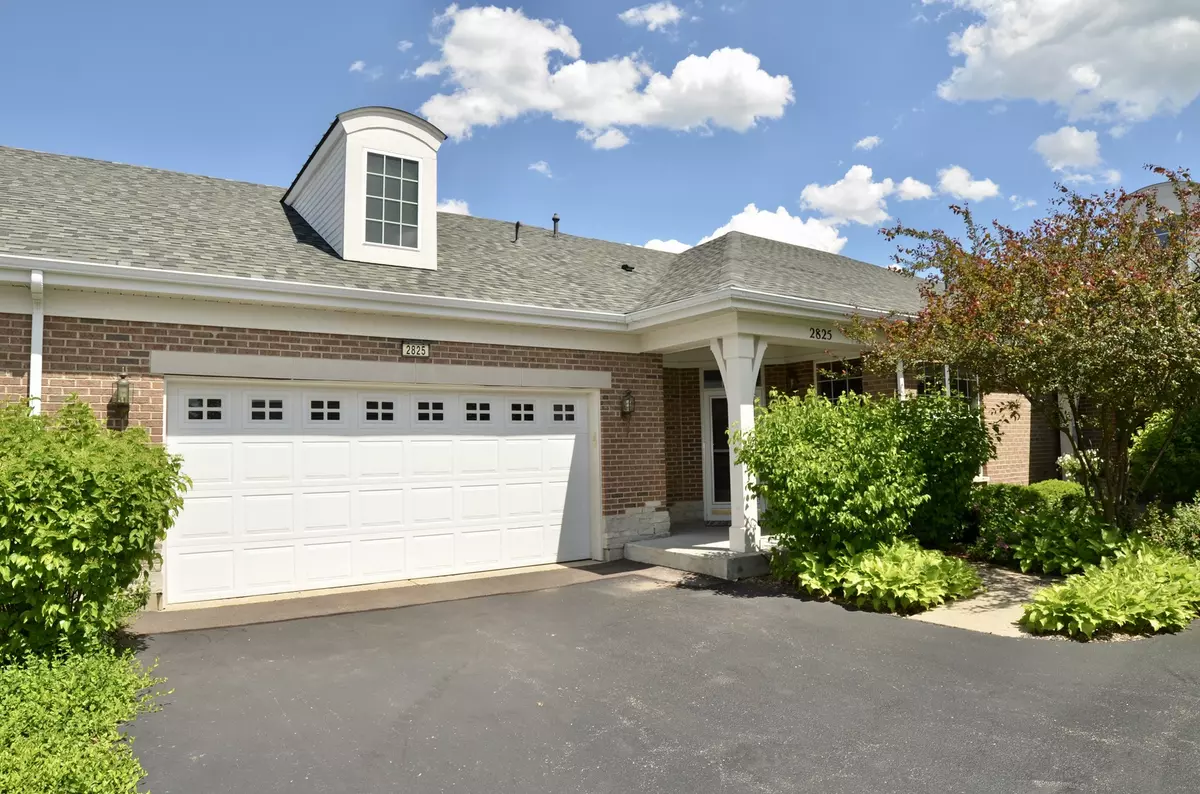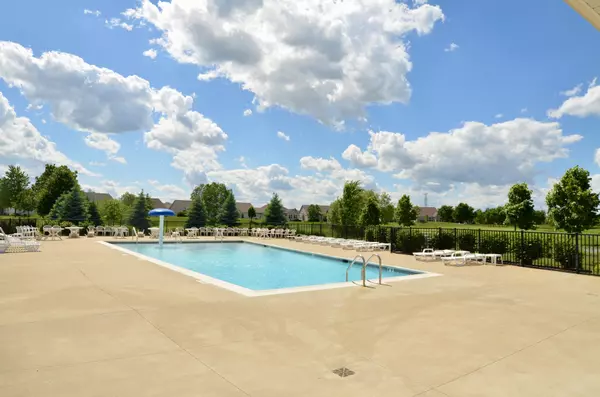$325,000
$340,000
4.4%For more information regarding the value of a property, please contact us for a free consultation.
2 Beds
2 Baths
1,630 SqFt
SOLD DATE : 08/18/2020
Key Details
Sold Price $325,000
Property Type Townhouse
Sub Type Townhouse-Ranch
Listing Status Sold
Purchase Type For Sale
Square Footage 1,630 sqft
Price per Sqft $199
Subdivision Carillon Club
MLS Listing ID 10634361
Sold Date 08/18/20
Bedrooms 2
Full Baths 2
HOA Fees $326/mo
Year Built 2007
Annual Tax Amount $4,850
Tax Year 2018
Lot Dimensions 50 X 50
Property Description
Highly sought after ranch townhome in Naperville's Gated 55+ active adult community, Carillon Club. This maintenance free home is located in a prime interior location! Just a short walk to all the neighborhood amenities that include a clubhouse, 3 pools (both indoor & outdoor), a hot tub, tennis courts, 3 hole golf course, Bocce courts, exercise room, trails and social events! A covered porch over the front door greets you into a large open living room with gleaming hardwood floors. This room could be used as a great room or broken into a dining and living room area. Large kitchen with lots of cabinetry, granite counter tops, ceramic flooring and breakfast bar. Home has an electric cooktop but is plumbed for gas if the new owner prefers. Butler space with additional cabinets and counter top. All appliances included. The sun room space offers the perfect place to enjoy a morning coffee. Wider doorways for easier accessibility. Large master bedroom with walk-in closet and full bath including double sinks. 2nd bedroom and 2nd full bath across hall. Both bedrooms will have new neutral color carpet within the next few weeks. Large laundry room with cabinets washer, dryer and laundry sink. Oversized garage. Newer roof - just a few years. Neutral home with lots of natural light throughout.
Location
State IL
County Will
Rooms
Basement None
Interior
Interior Features Hardwood Floors, First Floor Bedroom, First Floor Laundry, First Floor Full Bath, Laundry Hook-Up in Unit, Walk-In Closet(s)
Heating Natural Gas, Forced Air
Cooling Central Air
Fireplace Y
Appliance Range, Microwave, Dishwasher, Refrigerator, Washer, Dryer, Disposal
Laundry In Unit
Exterior
Garage Attached
Garage Spaces 2.0
Community Features Exercise Room, Golf Course, Health Club, Park, Party Room, Indoor Pool, Pool, Tennis Court(s)
Waterfront false
View Y/N true
Roof Type Asphalt
Building
Lot Description Landscaped
Foundation Concrete Perimeter
Sewer Public Sewer
Water Lake Michigan, Public
New Construction false
Schools
Elementary Schools Peterson Elementary School
Middle Schools Scullen Middle School
High Schools Waubonsie Valley High School
School District 204, 204, 204
Others
Pets Allowed Cats OK, Dogs OK
HOA Fee Include Insurance,Security,Clubhouse,Exercise Facilities,Pool,Exterior Maintenance,Lawn Care,Snow Removal
Ownership Fee Simple w/ HO Assn.
Special Listing Condition None
Read Less Info
Want to know what your home might be worth? Contact us for a FREE valuation!

Our team is ready to help you sell your home for the highest possible price ASAP
© 2024 Listings courtesy of MRED as distributed by MLS GRID. All Rights Reserved.
Bought with Holly Pickens • Baird & Warner
GET MORE INFORMATION

Agent | License ID: 475197907






