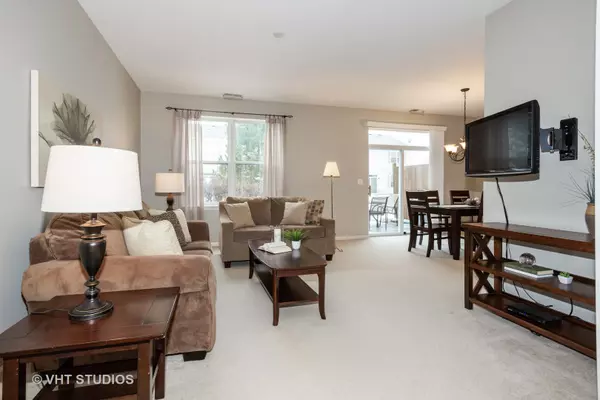$184,000
$190,000
3.2%For more information regarding the value of a property, please contact us for a free consultation.
3 Beds
2.5 Baths
1,627 SqFt
SOLD DATE : 03/06/2020
Key Details
Sold Price $184,000
Property Type Condo
Sub Type Condo
Listing Status Sold
Purchase Type For Sale
Square Footage 1,627 sqft
Price per Sqft $113
Subdivision Churchill Club
MLS Listing ID 10624564
Sold Date 03/06/20
Bedrooms 3
Full Baths 2
Half Baths 1
HOA Fees $157/mo
Year Built 2006
Annual Tax Amount $4,825
Tax Year 2018
Lot Dimensions COMMON
Property Description
As you travel through this community and follow the curve in the road you will be met with a unique feeling of seclusion. There is a private entry with a covered porch that is welcoming to all! Inside you will find 3 generous bedrooms plus a loft area & fresh paint. The master has 2 closets and a full bathroom. The other 2 bedrooms share the full bathroom in the hallway. The loft area is filled with natural lighting from the large window and makes for a perfect spot to spend with a good book or a play area. The kitchen has walnut cabinets, a stainless refrigerator and a wonderful eat at counter that opens to the dining area. There is a spacious family room and a half bath. The laundry room is complete with a washer/dryer and leads to the 2 car garage. Out back is a nice size patio with a large, mature pine tree providing a beautiful view and privacy. Welcome home to 513 Majestic Lane!
Location
State IL
County Kendall
Rooms
Basement None
Interior
Interior Features First Floor Laundry, Storage
Heating Natural Gas
Cooling Central Air
Fireplace N
Appliance Range, Microwave, Dishwasher, Refrigerator, Washer, Dryer, Disposal
Exterior
Exterior Feature Patio, Porch
Garage Attached
Garage Spaces 2.0
Community Features Exercise Room, Park, Party Room, Pool
Waterfront false
View Y/N true
Roof Type Asphalt
Building
Sewer Public Sewer
Water Public
New Construction false
Schools
Elementary Schools Churchill Elementary School
Middle Schools Plank Junior High School
High Schools Oswego East High School
School District 308, 308, 308
Others
Pets Allowed Cats OK, Dogs OK
HOA Fee Include Insurance,Clubhouse,Exercise Facilities,Pool,Lawn Care,Snow Removal
Ownership Condo
Special Listing Condition None
Read Less Info
Want to know what your home might be worth? Contact us for a FREE valuation!

Our team is ready to help you sell your home for the highest possible price ASAP
© 2024 Listings courtesy of MRED as distributed by MLS GRID. All Rights Reserved.
Bought with Aileen DeLeon • Coldwell Banker Residential
GET MORE INFORMATION

Agent | License ID: 475197907






