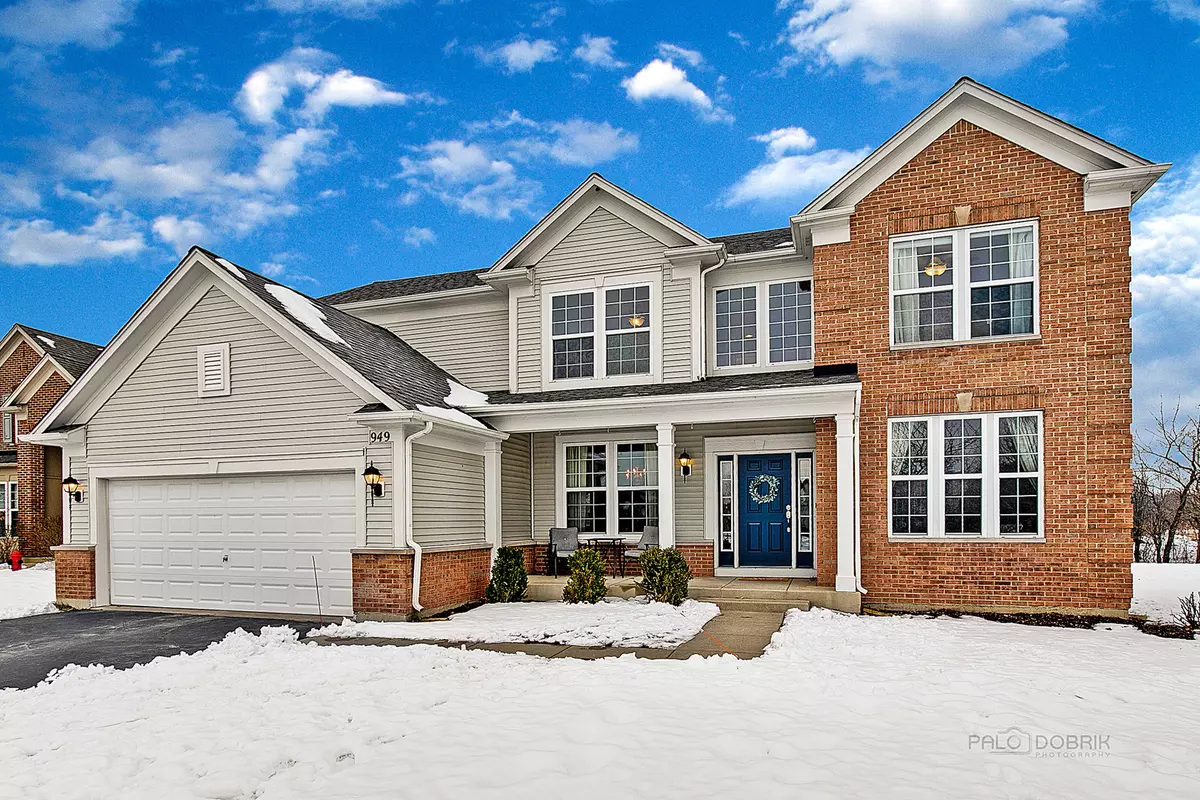$275,500
$284,900
3.3%For more information regarding the value of a property, please contact us for a free consultation.
4 Beds
2.5 Baths
2,855 SqFt
SOLD DATE : 05/21/2020
Key Details
Sold Price $275,500
Property Type Single Family Home
Sub Type Detached Single
Listing Status Sold
Purchase Type For Sale
Square Footage 2,855 sqft
Price per Sqft $96
Subdivision Red Wing View
MLS Listing ID 10624015
Sold Date 05/21/20
Bedrooms 4
Full Baths 2
Half Baths 1
HOA Fees $40/ann
Year Built 2006
Annual Tax Amount $10,694
Tax Year 2018
Lot Size 0.265 Acres
Lot Dimensions 11530
Property Description
Spacious home on a cul de sac that backs to conservation open space in Redwing View. This subdivision offers a park, walking trails and a pond. Huge eat-in kitchen with island, plenty of space for a full-size table and a butler pantry. Open concept family room with gas fireplace and oversized windows for great views of the open space. Formal dining with room and living room for those special gatherings. The 1st-floor office, laundry, and powder room complete the main level. Upstairs is the huge vaulted master suite featuring his and her closets, 2 vanities, jetted tub and separate shower. 3 additional bedrooms and 2nd full bath can also be found on the 2nd level. If that's not enough space there's a full unfinished basement with high ceilings waiting for your personal touch . 2 car attached garage and nature views from your own back yard finish this wonderful home. The property behind the home is owned by the Illinois Department of Conservation. Schedule an appointment today and see this one!
Location
State IL
County Lake
Community Park, Curbs, Sidewalks, Street Lights, Street Paved
Rooms
Basement Full
Interior
Interior Features Vaulted/Cathedral Ceilings, Hardwood Floors, First Floor Laundry, Walk-In Closet(s)
Heating Natural Gas, Forced Air
Cooling Central Air
Fireplaces Number 1
Fireplaces Type Gas Log, Gas Starter, Includes Accessories
Fireplace Y
Exterior
Exterior Feature Patio, Porch
Garage Attached
Garage Spaces 2.0
Waterfront true
View Y/N true
Roof Type Asphalt
Building
Lot Description Nature Preserve Adjacent
Story 2 Stories
Sewer Public Sewer
Water Public
New Construction false
Schools
Elementary Schools Hillcrest Elementary School
Middle Schools Antioch Upper Grade School
High Schools Antioch Community High School
School District 34, 34, 117
Others
HOA Fee Include Insurance,Other
Ownership Fee Simple w/ HO Assn.
Special Listing Condition None
Read Less Info
Want to know what your home might be worth? Contact us for a FREE valuation!

Our team is ready to help you sell your home for the highest possible price ASAP
© 2024 Listings courtesy of MRED as distributed by MLS GRID. All Rights Reserved.
Bought with Lisa Wolf • Keller Williams North Shore West
GET MORE INFORMATION

Agent | License ID: 475197907






