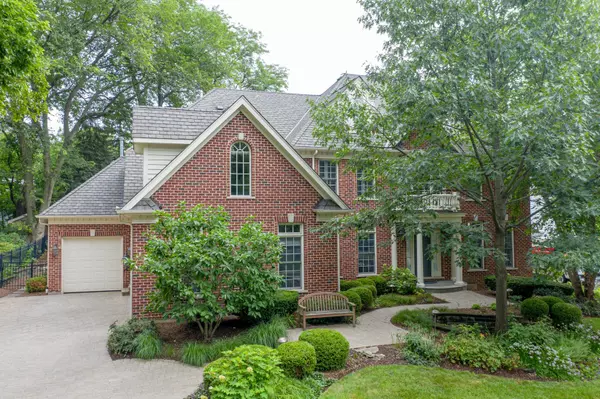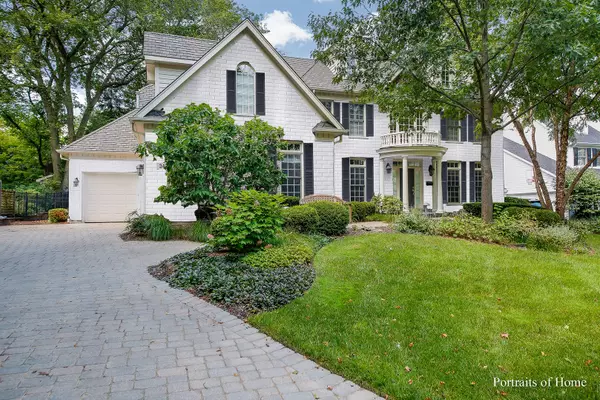$1,312,500
$1,399,000
6.2%For more information regarding the value of a property, please contact us for a free consultation.
6 Beds
6 Baths
6,450 SqFt
SOLD DATE : 04/10/2020
Key Details
Sold Price $1,312,500
Property Type Single Family Home
Sub Type Detached Single
Listing Status Sold
Purchase Type For Sale
Square Footage 6,450 sqft
Price per Sqft $203
MLS Listing ID 10611758
Sold Date 04/10/20
Bedrooms 6
Full Baths 5
Half Baths 2
Year Built 2001
Annual Tax Amount $32,855
Tax Year 2018
Lot Size 0.357 Acres
Lot Dimensions 96 X 172 X 95 X 161
Property Description
QUINTESSENTIAL CLARENDON HILLS HOME DESIGNED FOR FAMILY LIVING & JUST STEPS FROM HOSEK PARK, WALKER SCHOOL, TOWN & TRAIN. SET ON A 96X172 LOT. ALL BRICK, CUSTOM CRAFTSMANSHIP & EXCEPTIONAL UPDATES THROUGHOUT THIS METICULOUSLY MAINTAINED TURNKEY STUNNER. DRAMATIC 2 STORY FOYER WITH GRAND 2 WAY SPLIT STAIRCASE, ELEGANT LV & DIN RMS GREET YOU. COMPLETELY UPDATED CUSTOM WHITE KITCHEN WITH ALL PROFESSIONAL GRADE SS APPLCS OPEN TO BKFST ROOM & SPACIOUS FAMILY RM, ALL WITH SPECTACULAR BACK YARD VIEWS. FIRST FLOOR DEN, SPACIOUS MUDROOM & 3 CAR ATTACHED GARAGE. LUXE MASTER SUITE W/SPA BATH & 2 LARGE CUSTOM WIC'S. 3 MORE BDS + BONUS ROOM, 2 FULL BATHS COMPLETE THE 2ND FLOOR. 3RD FLOOR WITH SPACIOUS BONUS/PLAYROOM & FULL BATH. BASEMENT HAS IT ALL - REC RM W/FP, WET BAR, BD6, EXRC RM & FULL BATH. SPACIOUS BACK YARD & PAVER PATIO ARE PERFECT FOR ENTERTAINING. ACROSS FROM THE PARK IN AN IDEAL LOCATION!
Location
State IL
County Du Page
Community Park, Street Lights, Street Paved
Rooms
Basement Full
Interior
Interior Features Vaulted/Cathedral Ceilings, Skylight(s), Bar-Dry, Bar-Wet, Hardwood Floors, First Floor Laundry
Heating Natural Gas, Forced Air, Zoned
Cooling Central Air
Fireplaces Number 3
Fireplaces Type Gas Log, Gas Starter
Fireplace Y
Appliance Range, Microwave, Dishwasher, High End Refrigerator, Bar Fridge, Freezer, Washer, Dryer, Disposal, Stainless Steel Appliance(s), Wine Refrigerator, Range Hood
Exterior
Exterior Feature Patio, Porch, Storms/Screens
Parking Features Attached
Garage Spaces 3.0
View Y/N true
Roof Type Asphalt
Building
Lot Description Fenced Yard, Landscaped, Mature Trees
Story 3 Stories
Foundation Concrete Perimeter
Sewer Public Sewer
Water Lake Michigan
New Construction false
Schools
Elementary Schools Walker Elementary School
Middle Schools Clarendon Hills Middle School
High Schools Hinsdale Central High School
School District 181, 181, 86
Others
HOA Fee Include None
Ownership Fee Simple
Special Listing Condition None
Read Less Info
Want to know what your home might be worth? Contact us for a FREE valuation!

Our team is ready to help you sell your home for the highest possible price ASAP
© 2024 Listings courtesy of MRED as distributed by MLS GRID. All Rights Reserved.
Bought with Erik George • Redfin Corporation
GET MORE INFORMATION

Agent | License ID: 475197907






