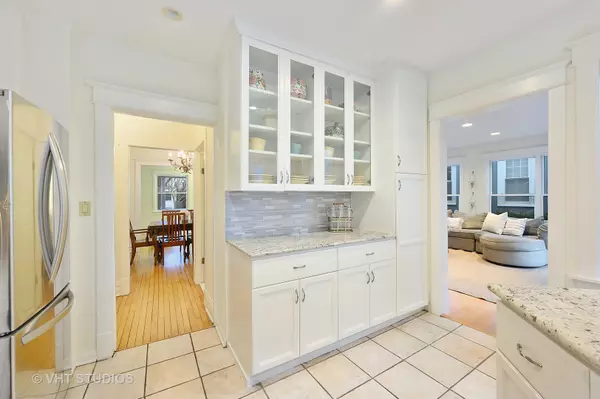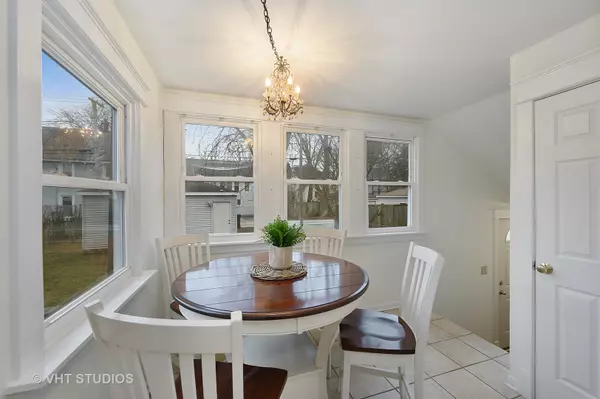$660,000
$689,000
4.2%For more information regarding the value of a property, please contact us for a free consultation.
4 Beds
2.5 Baths
2,640 SqFt
SOLD DATE : 04/30/2020
Key Details
Sold Price $660,000
Property Type Single Family Home
Sub Type Detached Single
Listing Status Sold
Purchase Type For Sale
Square Footage 2,640 sqft
Price per Sqft $250
MLS Listing ID 10614587
Sold Date 04/30/20
Bedrooms 4
Full Baths 2
Half Baths 1
Year Built 1913
Annual Tax Amount $10,987
Tax Year 2018
Lot Dimensions 50X125
Property Description
Wonderful home in sought-after McKenzie district in perfect walk-to-so much location! Light & bright 1st floor with formal living room and separate dining room with original built-in corner cabinet. Spacious family room opens to updated kitchen with granite counters, stainless steel appliances & great breakfast nook overlooking the backyard. 1st floor bedroom & separate office offer much flexibility. Second floor features generous master with 3 closets, master bath with skylight and separate sitting room currently used as an exercise room but could easily be a master office or converted to a walk-in closet. Two additional gracious bedrooms, each with dual closets, along with 2nd full bath & 2nd floor laundry. Full unfinished basement provides excellent storage. So many updated features: roof, siding, electrical, attic insulation & HVAC all new as of 2017. Walk to everything including downtown Wilmette and Central St. Evanston shops. Walk to Metra (both Wilmette and Evanston), restaurants, shopping, library, McKenzie elementary, Starbucks & more! Easy bike ride to Lake Michigan & Gillson Beach. Don't miss!
Location
State IL
County Cook
Community Park, Pool, Tennis Court(S), Lake, Curbs, Sidewalks
Rooms
Basement Full
Interior
Interior Features Vaulted/Cathedral Ceilings, Skylight(s), Hardwood Floors, First Floor Bedroom, Second Floor Laundry, Built-in Features, Walk-In Closet(s)
Heating Natural Gas, Forced Air
Cooling Central Air
Fireplace N
Appliance Range, Microwave, Dishwasher, Refrigerator, Washer, Dryer, Disposal, Stainless Steel Appliance(s)
Exterior
Exterior Feature Deck, Patio, Porch, Brick Paver Patio, Storms/Screens
Parking Features Detached
Garage Spaces 2.0
View Y/N true
Roof Type Asphalt
Building
Lot Description Mature Trees
Story 2 Stories
Sewer Public Sewer, Sewer-Storm
Water Lake Michigan
New Construction false
Schools
Elementary Schools Mckenzie Elementary School
Middle Schools Highcrest Middle School
High Schools New Trier Twp H.S. Northfield/Wi
School District 39, 39, 203
Others
HOA Fee Include None
Ownership Fee Simple
Special Listing Condition None
Read Less Info
Want to know what your home might be worth? Contact us for a FREE valuation!

Our team is ready to help you sell your home for the highest possible price ASAP
© 2024 Listings courtesy of MRED as distributed by MLS GRID. All Rights Reserved.
Bought with Ted Nash • Jameson Sotheby's International Realty
GET MORE INFORMATION

Agent | License ID: 475197907






