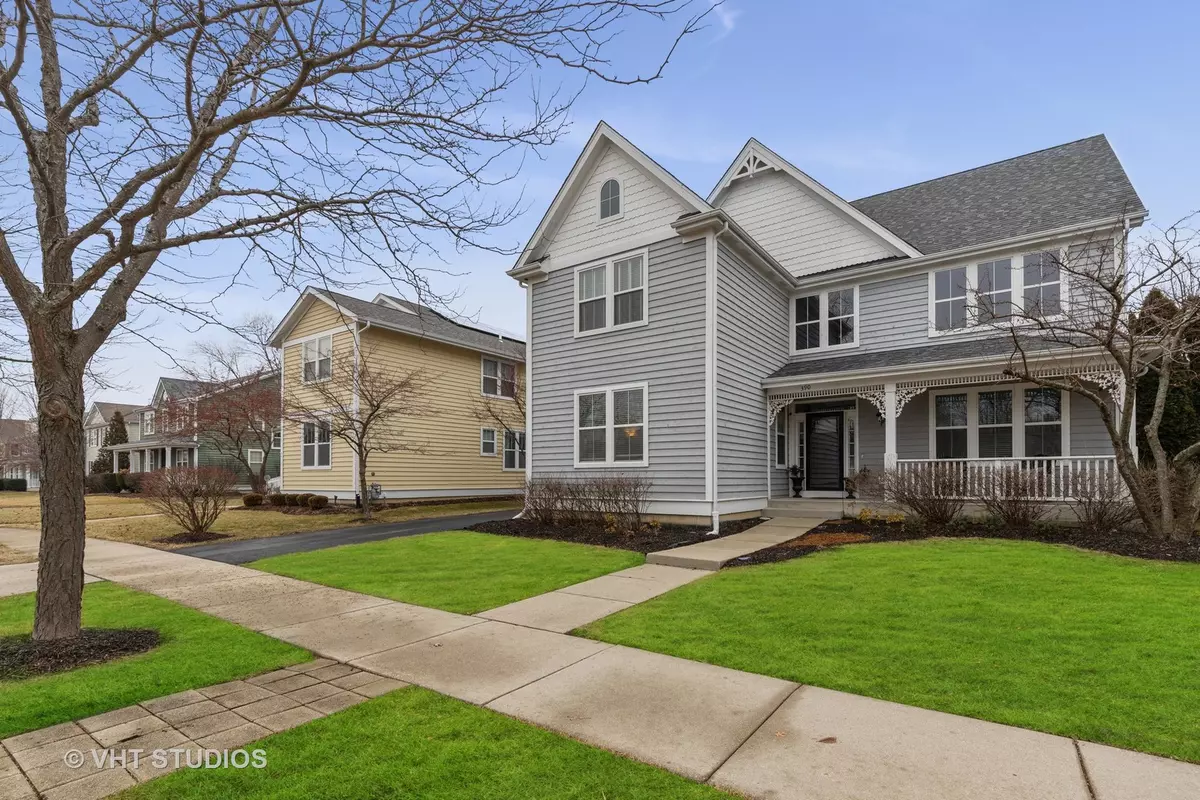$557,500
$565,000
1.3%For more information regarding the value of a property, please contact us for a free consultation.
5 Beds
3.5 Baths
3,476 SqFt
SOLD DATE : 03/09/2020
Key Details
Sold Price $557,500
Property Type Single Family Home
Sub Type Detached Single
Listing Status Sold
Purchase Type For Sale
Square Footage 3,476 sqft
Price per Sqft $160
Subdivision Centennial Crossing
MLS Listing ID 10609586
Sold Date 03/09/20
Style English
Bedrooms 5
Full Baths 3
Half Baths 1
HOA Fees $53/qua
Year Built 1999
Annual Tax Amount $14,924
Tax Year 2017
Lot Size 10,890 Sqft
Lot Dimensions 64 X 164
Property Description
Now available on one of the largest lots in Centennial Crossings of Vernon Hills! This stunning home boast so many recent updates & upgrades and is ready to sell! Welcoming covered front porch entrance into large open foyer! Newer & freshly finished hardwood floors for most 1st floor rooms, new carpet & padding upstairs and home repainted in (2018)! Warm Living room with new gas fireplace & mantle! Recently updated kitchen with granite counter tops, large breakfast Island, loaded with 42" high premium cabinets, newer stainless steel appliances all overlooking separate Kitchen eating nook! Spacious family room just off kitchen, perfect for the large gatherings! 1st floor den/office or bedroom next to guest bath (room enough to make this a full bath)! Enjoy the fenced back yard view with the enclosed screened 3 season & outdoor deck! Recently updated & finished basement w/media room, entertainment sitting/game rm, workout rm, 5th bedroom & full bath, high end vinyl flooring-and still plenty of storage! Roof replaced in 2014! Popular neighborhood close to top rated schools, abundance of shopping, parks & recreation. Added bonus for commuters-close to meta station!
Location
State IL
County Lake
Community Park, Curbs, Sidewalks, Street Lights, Street Paved
Rooms
Basement Full
Interior
Interior Features Vaulted/Cathedral Ceilings, Hardwood Floors, First Floor Bedroom, In-Law Arrangement
Heating Natural Gas, Forced Air
Cooling Central Air
Fireplaces Number 1
Fireplaces Type Gas Log
Fireplace Y
Appliance Range, Microwave, Dishwasher, Refrigerator, Washer, Dryer, Disposal, Stainless Steel Appliance(s)
Exterior
Exterior Feature Deck, Porch, Porch Screened
Garage Detached
Garage Spaces 2.0
View Y/N true
Roof Type Asphalt
Building
Lot Description Fenced Yard, Landscaped, Park Adjacent, Mature Trees
Story 2 Stories
Foundation Concrete Perimeter
Sewer Sewer-Storm
Water Public
New Construction false
Schools
Elementary Schools Aspen Elementary School
Middle Schools Hawthorn Middle School South
High Schools Vernon Hills High School
School District 73, 73, 128
Others
HOA Fee Include None
Ownership Fee Simple
Special Listing Condition Corporate Relo
Read Less Info
Want to know what your home might be worth? Contact us for a FREE valuation!

Our team is ready to help you sell your home for the highest possible price ASAP
© 2024 Listings courtesy of MRED as distributed by MLS GRID. All Rights Reserved.
Bought with Dominic Irpino • Irpino Group, Inc.
GET MORE INFORMATION

Agent | License ID: 475197907






