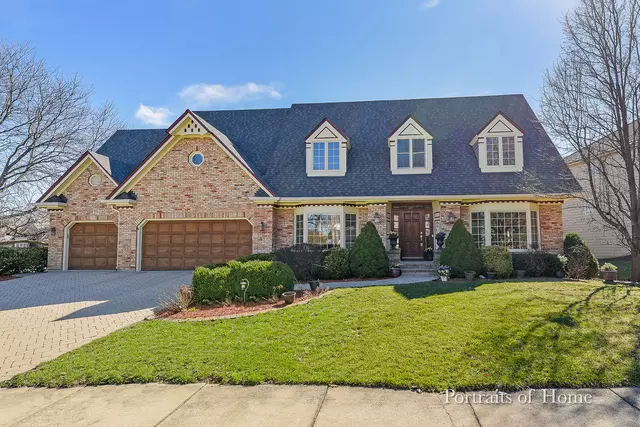$550,000
$600,000
8.3%For more information regarding the value of a property, please contact us for a free consultation.
5 Beds
4 Baths
4,044 SqFt
SOLD DATE : 05/01/2020
Key Details
Sold Price $550,000
Property Type Single Family Home
Sub Type Detached Single
Listing Status Sold
Purchase Type For Sale
Square Footage 4,044 sqft
Price per Sqft $136
Subdivision High Oaks
MLS Listing ID 10580829
Sold Date 05/01/20
Style Cape Cod
Bedrooms 5
Full Baths 4
HOA Fees $5/ann
Year Built 1990
Annual Tax Amount $15,344
Tax Year 2018
Lot Size 0.719 Acres
Lot Dimensions 256X122
Property Description
GORGEOUS CUSTOM BUILT home, situated on almost 3/4 acre! 2-story foyer w/marble flrs & open spindled staircase. Living rm w/NEW carpet, crown molding, bay window & French doors to fmly rm. DR w/refinished hw flrs, crown molding & bay window. Gourmet kitchen w/island, ss appl's, granite counters, butler's pantry, pantry closet, maple cabinets & eating area. Fmly rm w/BRAND NEW carpet, vaulted beamed ceiling, brick firepl, 2 skylights & wet bar. Master suite w/double door entry, tray ceiling & mstr bth: huge walk-in closet, private commode w/bidet, walk-in shower, Whirlpl tub, dual vanity & sitting rm w/vaulted ceiling & skylights. 4 spacious bdrms. 1st flr laundry, full bth & den (could be used as bdrm). Basement w/BRAND NEW carpet, rec room, sauna, 5th bedrm & full bath. Backyard made for entertaining w/a brick paver patio, fenced in-ground pool w/new filter & cover, & hot tub! BRAND NEW: Pella wndws ('19), roof ('18) & ext paint ('18), KIT, foyer & FR were Just updated this Summer.
Location
State IL
County Du Page
Community Park, Curbs, Sidewalks, Street Lights, Street Paved
Rooms
Basement Full
Interior
Interior Features Vaulted/Cathedral Ceilings, Skylight(s), Bar-Wet, Hardwood Floors, First Floor Laundry, First Floor Full Bath
Heating Natural Gas, Forced Air, Zoned
Cooling Central Air, Zoned
Fireplaces Number 1
Fireplaces Type Gas Starter
Fireplace Y
Appliance Microwave, Dishwasher, Refrigerator, Washer, Dryer, Disposal, Stainless Steel Appliance(s), Cooktop, Built-In Oven
Exterior
Exterior Feature Hot Tub, Brick Paver Patio, In Ground Pool, Storms/Screens
Garage Attached
Garage Spaces 3.0
Pool in ground pool
Waterfront false
View Y/N true
Roof Type Asphalt
Building
Lot Description Corner Lot, Landscaped
Story 2 Stories
Foundation Concrete Perimeter
Sewer Public Sewer
Water Lake Michigan, Public
New Construction false
Schools
Elementary Schools Ranch View Elementary School
Middle Schools Kennedy Junior High School
High Schools Naperville Central High School
School District 203, 203, 203
Others
HOA Fee Include None
Ownership Fee Simple w/ HO Assn.
Special Listing Condition None
Read Less Info
Want to know what your home might be worth? Contact us for a FREE valuation!

Our team is ready to help you sell your home for the highest possible price ASAP
© 2024 Listings courtesy of MRED as distributed by MLS GRID. All Rights Reserved.
Bought with Harinder Hundal • Realty Executives Advance
GET MORE INFORMATION

Agent | License ID: 475197907

