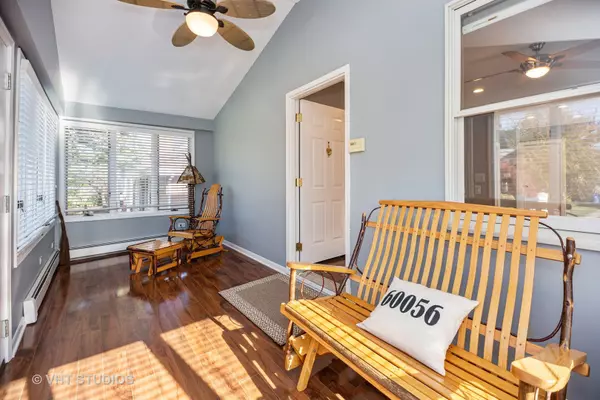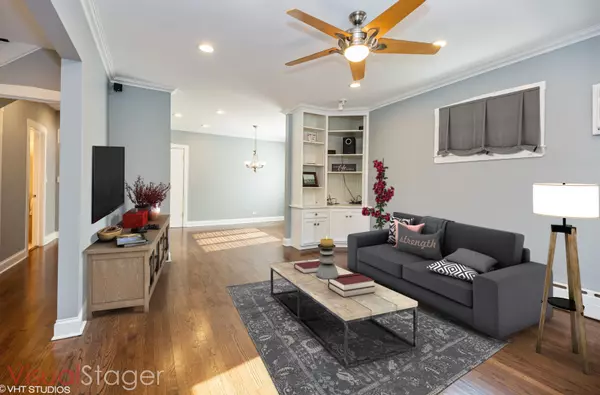$365,000
$369,000
1.1%For more information regarding the value of a property, please contact us for a free consultation.
3 Beds
3 Baths
1,550 SqFt
SOLD DATE : 03/09/2020
Key Details
Sold Price $365,000
Property Type Single Family Home
Sub Type Detached Single
Listing Status Sold
Purchase Type For Sale
Square Footage 1,550 sqft
Price per Sqft $235
Subdivision Busse Triangle
MLS Listing ID 10589817
Sold Date 03/09/20
Style Bungalow
Bedrooms 3
Full Baths 3
Year Built 1923
Annual Tax Amount $7,006
Tax Year 2018
Lot Size 7,601 Sqft
Lot Dimensions 154X51
Property Description
STUNNING home located in Busse Triangle! This home features 3 bedrooms and 3 full remodeled baths with heated floors. Enter the freshly painted home through the enclosed four season porch into the living room. Separate formal dining room and first floor office. Kitchen has been beautifully updated and features gorgeous cherry cabinets, granite counters, SS appliances and a breakfast bar. Exit the kitchen to the freshly stained wood deck overlooking the professionally landscaped fenced in yard and a brick paver patio that is perfect for entertaining. LAUNDRY IS ON THE FIRST FLOOR. FULL FINISHED BASEMENT features surround sound, 2 TV's, bonus room that is perfect as a 4th bedroom or guest suite and updated bathroom with heated floors. Incredible finishes include newly refinished hardwood floors, crown molding, recessed lighting, newer siding, gutters, downspouts and fascia (2013), whole house Generac generator, newer windows in bedrooms and kitchen (2013), hot water heater (2018) and much more. Walking distance to METRA train and restaurants. THE PERFECT HOME THAT IS MOVE IN READY!
Location
State IL
County Cook
Community Park, Curbs, Sidewalks, Street Lights, Street Paved
Rooms
Basement Full
Interior
Interior Features Hardwood Floors, Wood Laminate Floors, First Floor Laundry, First Floor Full Bath, Built-in Features, Walk-In Closet(s)
Heating Baseboard, Radiant
Cooling Window/Wall Units - 3+
Fireplace N
Appliance Range, Microwave, Dishwasher, Refrigerator, Washer, Dryer, Stainless Steel Appliance(s)
Exterior
Exterior Feature Deck, Porch, Brick Paver Patio, Storms/Screens
Garage Detached
Garage Spaces 2.5
Waterfront false
View Y/N true
Roof Type Asphalt
Building
Lot Description Fenced Yard, Landscaped, Mature Trees
Story 2 Stories
Foundation Concrete Perimeter
Sewer Public Sewer
Water Lake Michigan
New Construction false
Schools
Elementary Schools Fairview Elementary School
Middle Schools Lincoln Junior High School
High Schools Prospect High School
School District 57, 57, 214
Others
HOA Fee Include None
Ownership Fee Simple
Special Listing Condition None
Read Less Info
Want to know what your home might be worth? Contact us for a FREE valuation!

Our team is ready to help you sell your home for the highest possible price ASAP
© 2024 Listings courtesy of MRED as distributed by MLS GRID. All Rights Reserved.
Bought with Dave Blum • Dream Town Realty
GET MORE INFORMATION

Agent | License ID: 475197907






