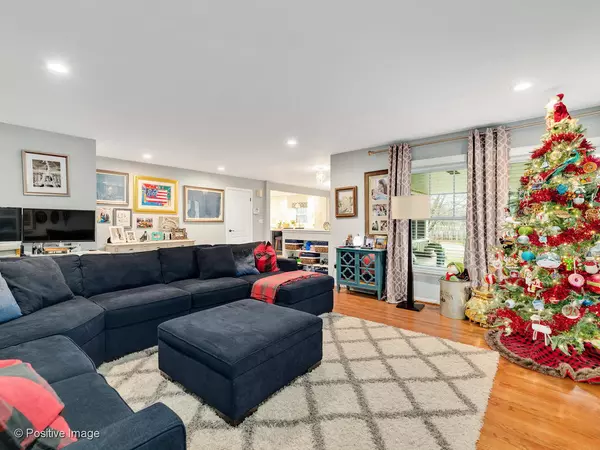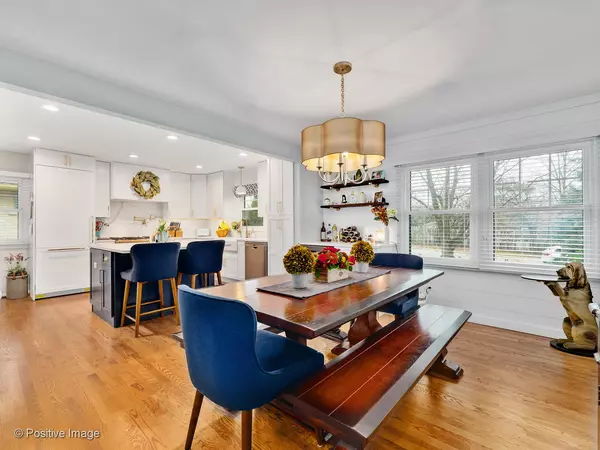$475,000
$499,900
5.0%For more information regarding the value of a property, please contact us for a free consultation.
4 Beds
3 Baths
1,584 SqFt
SOLD DATE : 02/28/2020
Key Details
Sold Price $475,000
Property Type Single Family Home
Sub Type Detached Single
Listing Status Sold
Purchase Type For Sale
Square Footage 1,584 sqft
Price per Sqft $299
MLS Listing ID 10582883
Sold Date 02/28/20
Style Ranch
Bedrooms 4
Full Baths 3
Year Built 1968
Annual Tax Amount $7,862
Tax Year 2018
Lot Size 9,801 Sqft
Lot Dimensions 60X163
Property Description
Fabulous Ranch featuring an open floor plan. Kitchen has been renovated with white cabinetry, La Cornue range, AWESOME. Family Room with new can lights to enhance the warm and inviting fireplace. Three bedrooms up, master has its own bath and gorgeous hall bath. Basement adds a tremendous amount of living with a second kitchen, enormous recreation room featuring fireplace, bedroom, full bath, mechanical storage area and large laundry room with more storage. Fenced Yard and two car garage complete the package. Current owners have consistently maintatined and upgraded this home (including new roof, siding and windows) leaving the new owner with nothing to do but move right in. See upgrade list in home...Top rated schools, quaint quaint downtown Clarendon Hills , easy acess to Metra and all major highways create the ideal setting in which to live.
Location
State IL
County Du Page
Community Sidewalks, Street Paved
Rooms
Basement Full
Interior
Interior Features Hardwood Floors, First Floor Bedroom, In-Law Arrangement, First Floor Full Bath
Heating Natural Gas, Forced Air
Cooling Central Air
Fireplaces Number 2
Fireplaces Type Wood Burning, Gas Starter
Fireplace Y
Exterior
Exterior Feature Patio
Parking Features Detached
Garage Spaces 2.5
View Y/N true
Roof Type Asphalt
Building
Lot Description Fenced Yard
Story 1 Story
Foundation Concrete Perimeter
Sewer Public Sewer
Water Lake Michigan
New Construction false
Schools
Elementary Schools Prospect Elementary School
Middle Schools Clarendon Hills Middle School
High Schools Hinsdale Central High School
School District 181, 181, 86
Others
HOA Fee Include None
Ownership Fee Simple
Special Listing Condition None
Read Less Info
Want to know what your home might be worth? Contact us for a FREE valuation!

Our team is ready to help you sell your home for the highest possible price ASAP
© 2024 Listings courtesy of MRED as distributed by MLS GRID. All Rights Reserved.
Bought with Mark Jak • @properties
GET MORE INFORMATION

Agent | License ID: 475197907






