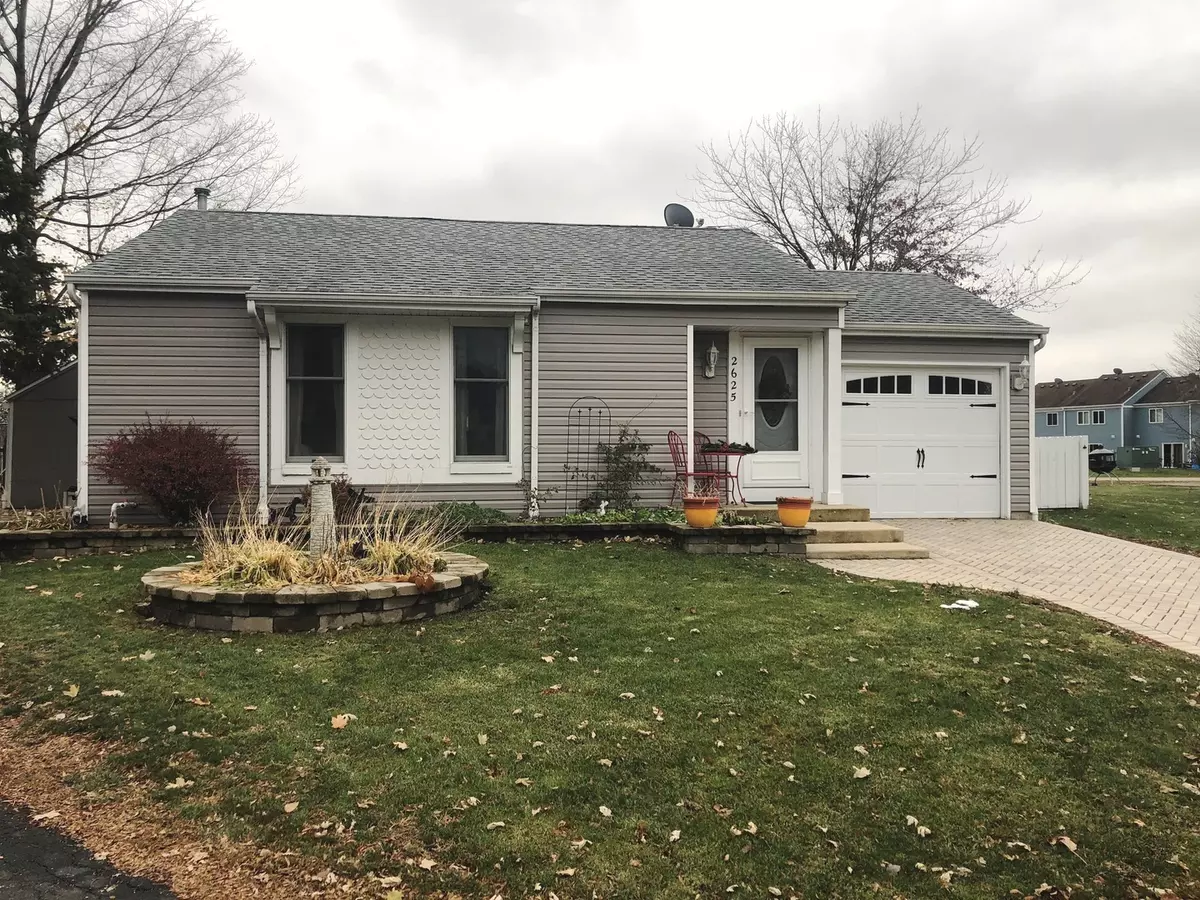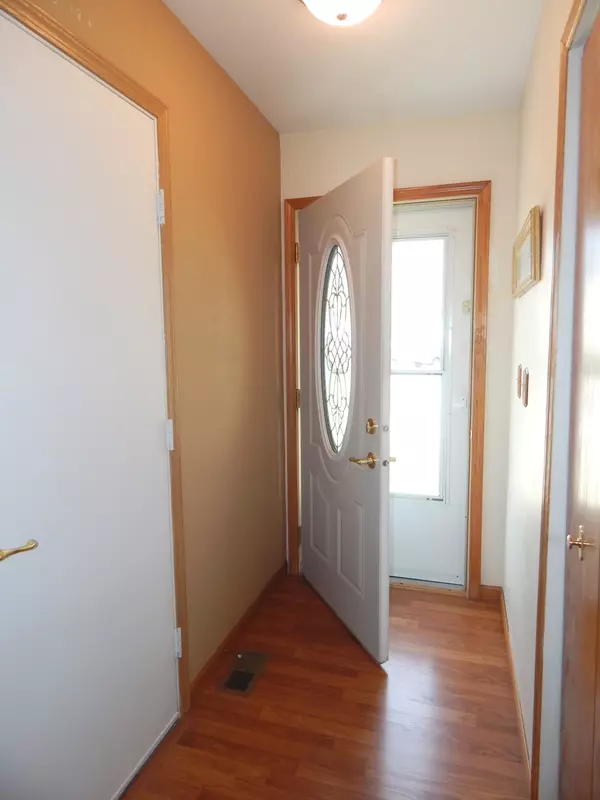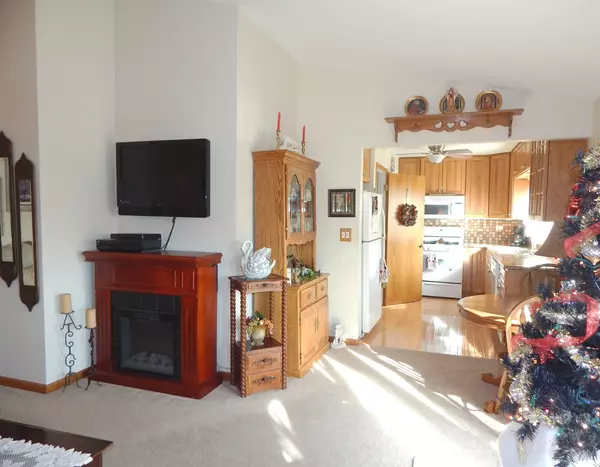$214,000
$214,000
For more information regarding the value of a property, please contact us for a free consultation.
2 Beds
1.5 Baths
828 SqFt
SOLD DATE : 04/27/2020
Key Details
Sold Price $214,000
Property Type Single Family Home
Sub Type Detached Single
Listing Status Sold
Purchase Type For Sale
Square Footage 828 sqft
Price per Sqft $258
Subdivision Butterfield
MLS Listing ID 10582174
Sold Date 04/27/20
Style Ranch
Bedrooms 2
Full Baths 1
Half Baths 1
Year Built 1983
Annual Tax Amount $3,892
Tax Year 2018
Lot Size 5,201 Sqft
Lot Dimensions 44 X 83 X 18 X 47 X 61 X 31
Property Description
This house will feel like home the moment you walk in! Ranch home with full finished basement plus attached garage and fenced yard with deck, paver patio and shed. Make sure to check-out the great view from the deck as there are no neighbors behind! Enter the home via the front door with guest closet and garage access. The spacious living and dining room have a vaulted ceiling and are filled with natural light from the French door. Updated kitchen has ample cabinets, granite counters, tile back splash, hardwood floor, under cabinet lighting and all appliances including a stove, refrigerator, microwave and dishwasher. Two nice sized bedrooms and the full bath with tub/shower are all on the main floor. The fully finished basement offers the family room, built-in, electric fireplace, wet bar and half bath. Tons of updates include the water heater 2019, furnace 2018, and siding, roof, soffit, gutters and garage door 2012. Great location on quiet cul-de-sac near Butterfield Park and easy access to I-88. Welcome home! PLEASE ALLOW 24 HOUR NOTICE TO SHOW. Thank you :)
Location
State IL
County Du Page
Community Park, Curbs, Street Lights, Street Paved
Rooms
Basement Full
Interior
Interior Features Vaulted/Cathedral Ceilings, Bar-Wet, Hardwood Floors, First Floor Bedroom, First Floor Full Bath, Built-in Features
Heating Natural Gas, Forced Air
Cooling Central Air
Fireplaces Number 1
Fireplaces Type Electric
Fireplace Y
Appliance Range, Microwave, Dishwasher, Refrigerator, Washer, Dryer, Disposal
Exterior
Exterior Feature Deck, Brick Paver Patio, Storms/Screens
Garage Attached
Garage Spaces 1.0
Waterfront false
View Y/N true
Roof Type Asphalt
Building
Lot Description Cul-De-Sac, Fenced Yard, Landscaped, Mature Trees
Story 1 Story
Foundation Concrete Perimeter
Sewer Public Sewer
Water Public
New Construction false
Schools
Elementary Schools Brooks Elementary School
Middle Schools Granger Middle School
High Schools Metea Valley High School
School District 204, 204, 204
Others
HOA Fee Include None
Ownership Fee Simple
Special Listing Condition None
Read Less Info
Want to know what your home might be worth? Contact us for a FREE valuation!

Our team is ready to help you sell your home for the highest possible price ASAP
© 2024 Listings courtesy of MRED as distributed by MLS GRID. All Rights Reserved.
Bought with Jose Hermosillo • Lomitas Real Estate
GET MORE INFORMATION

Agent | License ID: 475197907






