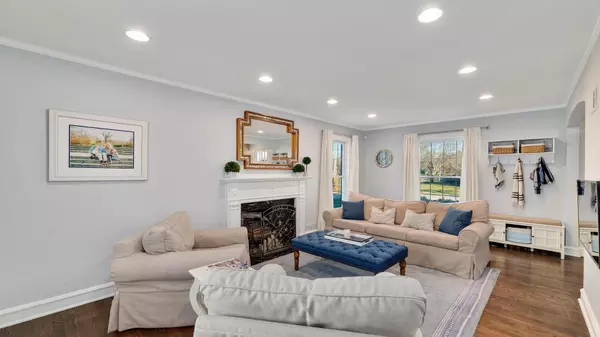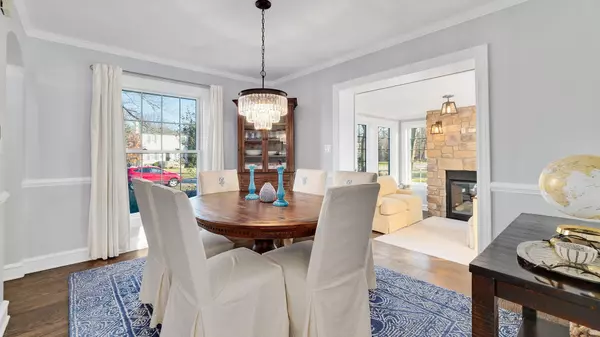$460,000
$475,000
3.2%For more information regarding the value of a property, please contact us for a free consultation.
3 Beds
2.5 Baths
1,750 SqFt
SOLD DATE : 02/03/2020
Key Details
Sold Price $460,000
Property Type Single Family Home
Sub Type Detached Single
Listing Status Sold
Purchase Type For Sale
Square Footage 1,750 sqft
Price per Sqft $262
Subdivision Blackhawk Heights
MLS Listing ID 10580297
Sold Date 02/03/20
Style Georgian
Bedrooms 3
Full Baths 2
Half Baths 1
Year Built 1942
Annual Tax Amount $8,058
Tax Year 2018
Lot Size 9,461 Sqft
Lot Dimensions 100 X 100
Property Description
Right in the heart of sought-after Blackhawk Heights you will find this updated brick Georgian home. Totally delightful as you enter this home to encounter a flowing and seamlessly laid out traditional floor plan. Fantastic family room with inviting wood-burning fireplace and custom built-ins leads directly to kitchen. Elegantly sized dining room and light bright and cheery all-season sunroom is awash with light from 3 wall of windows, access to entertainment sized deck. Spacious kitchen with stainless appliances, quartz countertops, great sized island for additional storage and prep-space opens to lovely breakfast room. From here, there is access to wonderful yard boasting a fabulous stone fireplace with gas logs. Upstairs discover 3 bedrooms and re-designed bathroom. The fully finished basement includes great rec room, exercise room and a full bathroom. Prime location. Walk to school, both Clarendon Hills and Westmont train stations for commuter into world-class Chicago. Easy access to all expressways and both airports, near town and all that both villages offer. This is just about as good as it gets! A dream home for many years to come!
Location
State IL
County Du Page
Community Sidewalks, Street Lights, Street Paved
Rooms
Basement Full
Interior
Interior Features Vaulted/Cathedral Ceilings, Hardwood Floors
Heating Natural Gas, Forced Air
Cooling Central Air
Fireplaces Number 2
Fireplaces Type Wood Burning, Attached Fireplace Doors/Screen, Gas Log
Fireplace Y
Appliance Range, Dishwasher, Refrigerator, Washer, Dryer, Stainless Steel Appliance(s)
Exterior
Exterior Feature Deck
Parking Features Attached
Garage Spaces 1.0
View Y/N true
Roof Type Asphalt
Building
Lot Description Corner Lot
Story 2 Stories
Foundation Concrete Perimeter
Sewer Sewer-Storm
Water Lake Michigan, Public
New Construction false
Schools
Elementary Schools J T Manning Elementary School
Middle Schools Westmont Junior High School
High Schools Westmont High School
School District 201, 201, 201
Others
HOA Fee Include None
Ownership Fee Simple
Special Listing Condition None
Read Less Info
Want to know what your home might be worth? Contact us for a FREE valuation!

Our team is ready to help you sell your home for the highest possible price ASAP
© 2024 Listings courtesy of MRED as distributed by MLS GRID. All Rights Reserved.
Bought with Patricia Wardlow • Keller Williams Experience
GET MORE INFORMATION

Agent | License ID: 475197907






