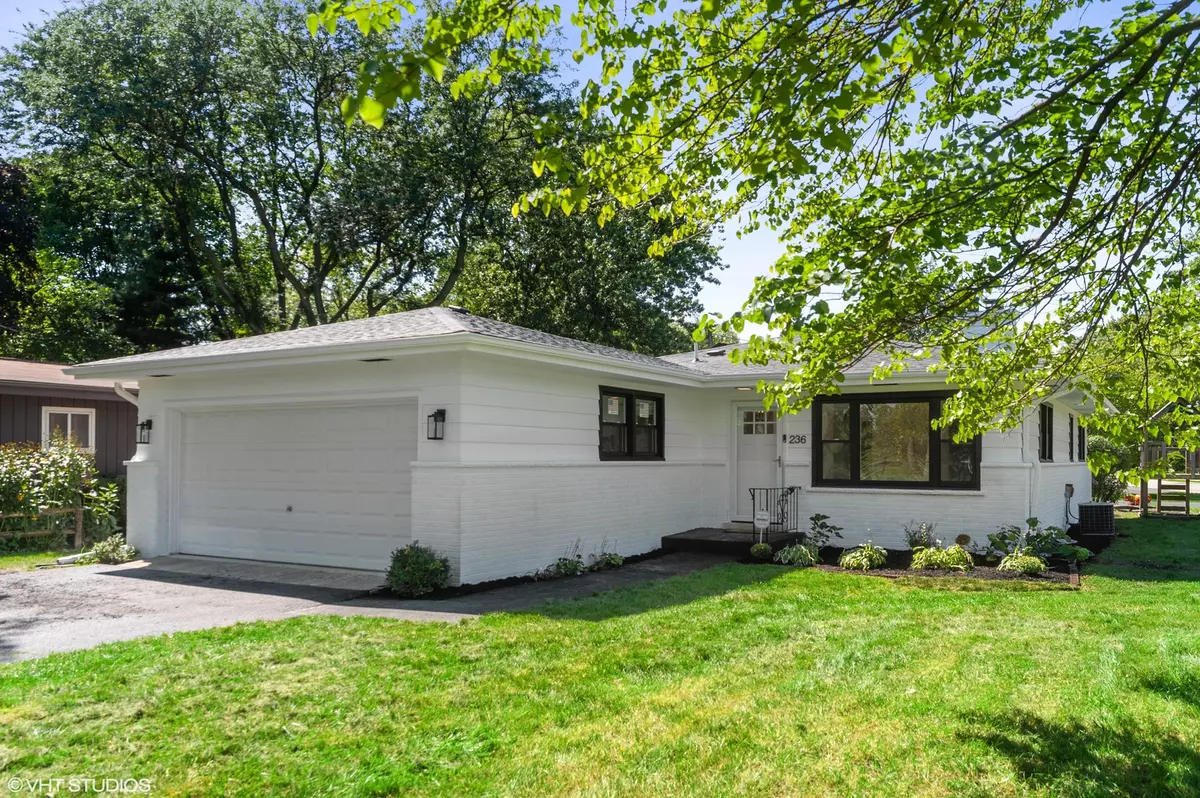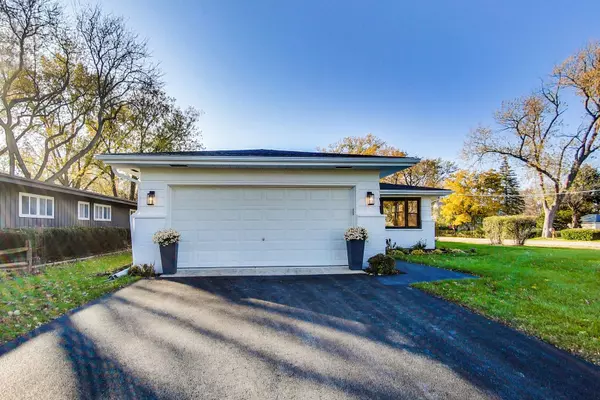$495,000
$514,000
3.7%For more information regarding the value of a property, please contact us for a free consultation.
4 Beds
3 Baths
1,512 SqFt
SOLD DATE : 03/04/2020
Key Details
Sold Price $495,000
Property Type Single Family Home
Sub Type Detached Single
Listing Status Sold
Purchase Type For Sale
Square Footage 1,512 sqft
Price per Sqft $327
MLS Listing ID 10569393
Sold Date 03/04/20
Style Ranch
Bedrooms 4
Full Baths 3
Year Built 1960
Annual Tax Amount $7,139
Tax Year 2018
Lot Size 9,269 Sqft
Lot Dimensions 92X130X56X125
Property Description
Fully renovated to the height of design ranch home with stunning Hinsdale G.C. - water views + Hinsdale Central HS. Perfect open floor-plan for today's living with vaulted ceilings in the living room, dining room, & kitchen. 4 bedrooms and 3 full bathrooms including master suite. Interior has a brand new kitchen with black stainless appliances, Quartz counters, & black hardware. 3 new bathrooms with amazing tile, hardware selections, & new vanities. New doors, trim, & mill-work, refinished gray hardwood floors, new paint, new lighting everywhere, Nest, video doorbell, new laundry room with awesome machines. Lower level serves as an enormous family or entertaining room & has a huge storage area. Exterior features an attached 2 car garage with a new cement floor, a swanky patio right off the dining room, new professional landscaping, new exterior lighting, new paint, new window wells + new asphalt driveway. Act quickly, homes that have this level of quality & look this good don't last.
Location
State IL
County Du Page
Community Park, Tennis Court(S), Lake, Street Paved
Rooms
Basement Full
Interior
Interior Features Bar-Wet, Hardwood Floors, First Floor Bedroom, First Floor Full Bath
Heating Natural Gas, Forced Air
Cooling Central Air
Fireplaces Number 1
Fireplaces Type Wood Burning
Fireplace Y
Appliance Range, Dishwasher, Refrigerator
Exterior
Exterior Feature Patio
Parking Features Attached
Garage Spaces 2.0
View Y/N true
Roof Type Asphalt
Building
Lot Description Corner Lot, Irregular Lot, Water View
Story 1 Story
Foundation Concrete Perimeter
Sewer Public Sewer
Water Lake Michigan
New Construction false
Schools
Elementary Schools Prospect Elementary School
Middle Schools Clarendon Hills Middle School
High Schools Hinsdale Central High School
School District 181, 181, 86
Others
HOA Fee Include None
Ownership Fee Simple
Special Listing Condition None
Read Less Info
Want to know what your home might be worth? Contact us for a FREE valuation!

Our team is ready to help you sell your home for the highest possible price ASAP
© 2024 Listings courtesy of MRED as distributed by MLS GRID. All Rights Reserved.
Bought with Anne Brandt • Jameson Sotheby's International Realty
GET MORE INFORMATION

Agent | License ID: 475197907






