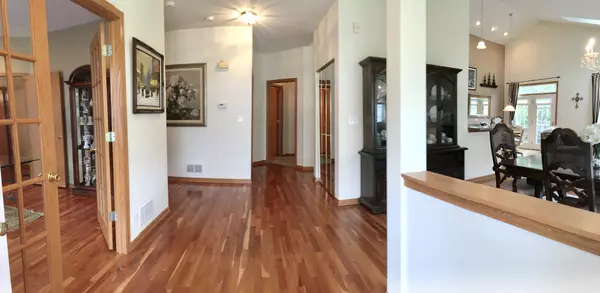$289,000
$298,111
3.1%For more information regarding the value of a property, please contact us for a free consultation.
3 Beds
3 Baths
1,849 SqFt
SOLD DATE : 12/27/2019
Key Details
Sold Price $289,000
Property Type Townhouse
Sub Type Townhouse-Ranch
Listing Status Sold
Purchase Type For Sale
Square Footage 1,849 sqft
Price per Sqft $156
Subdivision The Preserves
MLS Listing ID 10566100
Sold Date 12/27/19
Bedrooms 3
Full Baths 3
HOA Fees $255/mo
Year Built 1999
Annual Tax Amount $3,785
Tax Year 2018
Lot Dimensions 42X90X43X90
Property Description
Fantastic RANCH 3 bedrm, 3 bath end unit town home on a quiet culdesac street! This OPEN LAYOUT BUILDER'S MODEL has many upgrades unique to this home! HARDWOOD FLOORS THRU MOST OF MAIN LVL! DRAMATIC VAULTED CEILINGS AND SKYLIGHTS! Large foyer w/ hardwd inlay, FRENCH DOORS to office, which could be 3rd bedroom (no closet) that has built-in shelving/storage cabinets. Entertaining will be so fun with your Kitchen being open to Living rm & dining room! Kitchen has Corian counters & breakfast bar. Upgraded 42" cabinets w/crown molding and built in buffet/server with wine rack. BRAND NEW CARPET in 2 bedrms & basement. Large Master suite has spacious bedroom with vaulted ceiling, walk-in closet and master bath w/ dbl bowl sinks, jet tub & separate shower. HUGE PROFESSIONALLY FINISHED basement has been freshly painted and has new carpet & full bathroom (with new cabinet) & has a 24 x14 storage room for all your treasures or use for workshop or whatever you can dream up. Heated 2 car garage! Side covered porch and back patio opens to plenty of green space with mature landscaping and view of one of OP's most gorgeous parks & nature preserve! Whole house fan to keep your electric bills down in summer! Kenmore whole house water filter! New Microwave and Hot water heater. Super convenient location close to I80, 355 and just 3 minutes to Jewel, Starbucks, Walgreens, McDonalds, banks, restaurants, salons & Metra! Award winning schools! Walk (or roll) on one of the paths through the neighborhood or one of the other nature trails nearby!
Location
State IL
County Cook
Rooms
Basement Full
Interior
Interior Features Vaulted/Cathedral Ceilings, Skylight(s), Hardwood Floors, First Floor Bedroom, First Floor Laundry, First Floor Full Bath, Laundry Hook-Up in Unit, Storage, Built-in Features, Walk-In Closet(s)
Heating Natural Gas, Forced Air
Cooling Central Air
Fireplaces Number 1
Fireplaces Type Attached Fireplace Doors/Screen, Gas Log
Fireplace Y
Appliance Range, Microwave, Dishwasher, Refrigerator, Washer, Dryer, Disposal, Water Purifier Owned
Exterior
Exterior Feature Patio, Porch, Storms/Screens, End Unit
Garage Attached
Garage Spaces 2.0
Community Features Park
Waterfront false
View Y/N true
Roof Type Asphalt
Building
Lot Description Cul-De-Sac, Nature Preserve Adjacent, Landscaped, Park Adjacent, Pond(s)
Foundation Concrete Perimeter
Sewer Public Sewer, Sewer-Storm
Water Lake Michigan
New Construction false
Schools
High Schools Carl Sandburg High School
School District 135, 135, 230
Others
Pets Allowed Cats OK, Dogs OK
HOA Fee Include Insurance,Exterior Maintenance,Lawn Care,Snow Removal
Ownership Fee Simple w/ HO Assn.
Special Listing Condition None
Read Less Info
Want to know what your home might be worth? Contact us for a FREE valuation!

Our team is ready to help you sell your home for the highest possible price ASAP
© 2024 Listings courtesy of MRED as distributed by MLS GRID. All Rights Reserved.
Bought with Bill Weber • RE/MAX 1st Service
GET MORE INFORMATION

Agent | License ID: 475197907






