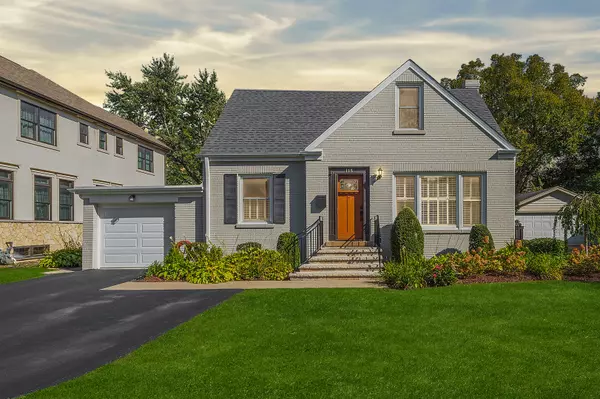$360,000
$374,900
4.0%For more information regarding the value of a property, please contact us for a free consultation.
3 Beds
2 Baths
1,421 SqFt
SOLD DATE : 02/13/2020
Key Details
Sold Price $360,000
Property Type Single Family Home
Sub Type Detached Single
Listing Status Sold
Purchase Type For Sale
Square Footage 1,421 sqft
Price per Sqft $253
Subdivision Blackhawk Heights
MLS Listing ID 10545184
Sold Date 02/13/20
Style Cape Cod
Bedrooms 3
Full Baths 2
Year Built 1951
Annual Tax Amount $7,353
Tax Year 2018
Lot Dimensions 60X132
Property Description
About it good as it gets! This adorable updated and totally charming Cape Cod is a must see! Beautifully fresh with a great floor plan. Light and neutral throughout, 1st floor bedroom, 2 almost new bathrooms and delightful spacious all white kitchen with stainless and granite. Expanded for today's busy lifestyles and active living, now includes an inviting family room with access to the manicured, private and fenced back yard is perfect for any type of entertaining on the spacious patio surrounded by perennials and lush plantings. The basement is divine! Loads of natural light. Fully finished and perfect for a "man cave" it suits just about anyone just perfectly! Custom built-in desks with loads of storage and granite counter top, great rec room with surround sound and flat-screen TV and entertainment area includes stainless bar fridge and wine chiller, granite counter top and slate backsplash. Good sized laundry and storage area is another welcome addition! Walk to both Clarendon Hills and Westmont commuter trains to world-class Chicago and all that it offers, all expressways and both airports. The prime of Blackhawk Heights and just about the most delightful home around!
Location
State IL
County Du Page
Community Sidewalks, Street Lights, Street Paved
Rooms
Basement Full
Interior
Interior Features Bar-Dry, Hardwood Floors, First Floor Bedroom, First Floor Full Bath, Built-in Features
Heating Natural Gas, Forced Air
Cooling Central Air
Fireplace N
Appliance Range, Microwave, Dishwasher, Refrigerator, Bar Fridge, Washer, Dryer, Stainless Steel Appliance(s), Wine Refrigerator
Exterior
Exterior Feature Patio
Parking Features Attached
Garage Spaces 1.0
View Y/N true
Roof Type Asphalt
Building
Story 2 Stories
Sewer Public Sewer
Water Lake Michigan, Public
New Construction false
Schools
Elementary Schools J T Manning Elementary School
Middle Schools Westmont Junior High School
High Schools Westmont High School
School District 201, 201, 201
Others
HOA Fee Include None
Ownership Fee Simple
Special Listing Condition None
Read Less Info
Want to know what your home might be worth? Contact us for a FREE valuation!

Our team is ready to help you sell your home for the highest possible price ASAP
© 2024 Listings courtesy of MRED as distributed by MLS GRID. All Rights Reserved.
Bought with Raissa Alandy • Redfin Corporation
GET MORE INFORMATION

Agent | License ID: 475197907






