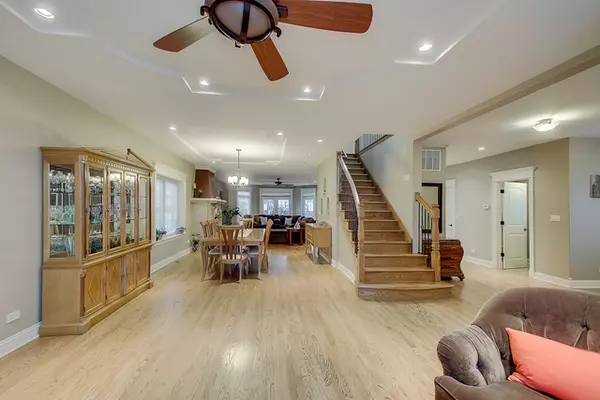$600,000
$629,990
4.8%For more information regarding the value of a property, please contact us for a free consultation.
5 Beds
4.5 Baths
3,226 SqFt
SOLD DATE : 01/23/2020
Key Details
Sold Price $600,000
Property Type Single Family Home
Sub Type Detached Single
Listing Status Sold
Purchase Type For Sale
Square Footage 3,226 sqft
Price per Sqft $185
Subdivision Colonial Manor
MLS Listing ID 10537583
Sold Date 01/23/20
Style French Provincial
Bedrooms 5
Full Baths 4
Half Baths 1
Year Built 2007
Annual Tax Amount $12,482
Tax Year 2017
Lot Size 8,267 Sqft
Lot Dimensions 50X156X111X117X57
Property Description
Custom build by the owner for himself. This significant French Provincial open layout home with a stunning kitchen on oversized lot was build in 2007/2008. Grandly scaled rooms, 9'+ ceilings, beautiful brick fire place, and architectural details with high-ends materials and finishes. Exquisite formal rooms, kitchen with stainless still appliances, island, custom cabinets & dry pantry storage. 2nd floor master suite with balcony luxe bath with custom bamboo cabinets & natural stone tiles, walk in closet, 3 bedrooms & laundry room. Basement 5th bedroom & 1 full bath, media room, exercise room, wet bar, 2nd laundry room, walk in storage. Main floor living & family room with French door open to outdoor room: large deck & stone patio with custom build brick grill, and private sitting area. Detached 2 1/2 car garage, shed, stone brick driveway for additional parking! Two zoned heating & cooling systems. Walking distance to Metra Train Station, Mt. Prospect Golf Club, Lincoln Middle School, restaurants, bars. In hart of Mt. Prospect, award winning schools a perfect home for your today's lifestyle. This home is priced way below the cost of a build new home, so show very well & you will love to own it you can move when you are ready. Schedule your private showing today.
Location
State IL
County Cook
Community Sidewalks, Street Lights, Street Paved
Rooms
Basement Full
Interior
Interior Features Vaulted/Cathedral Ceilings, Bar-Wet, Hardwood Floors, Second Floor Laundry
Heating Natural Gas
Cooling Central Air
Fireplaces Number 1
Fireplaces Type Wood Burning, Gas Starter
Fireplace Y
Appliance Range, Microwave, Dishwasher, High End Refrigerator, Washer, Dryer, Disposal, Stainless Steel Appliance(s), Wine Refrigerator
Exterior
Exterior Feature Balcony, Deck, Brick Paver Patio, Outdoor Grill
Garage Detached
Garage Spaces 2.1
Waterfront false
View Y/N true
Roof Type Asphalt
Building
Lot Description Fenced Yard, Irregular Lot
Story 2 Stories
Foundation Concrete Perimeter
Sewer Public Sewer
Water Public
New Construction false
Schools
Elementary Schools Lions Park Elementary School
Middle Schools Lincoln Junior High School
High Schools Prospect High School
School District 57, 57, 214
Others
HOA Fee Include None
Ownership Fee Simple
Special Listing Condition Home Warranty
Read Less Info
Want to know what your home might be worth? Contact us for a FREE valuation!

Our team is ready to help you sell your home for the highest possible price ASAP
© 2024 Listings courtesy of MRED as distributed by MLS GRID. All Rights Reserved.
Bought with Maureen McNulty • Keller Williams Chicago-O'Hare
GET MORE INFORMATION

Agent | License ID: 475197907






